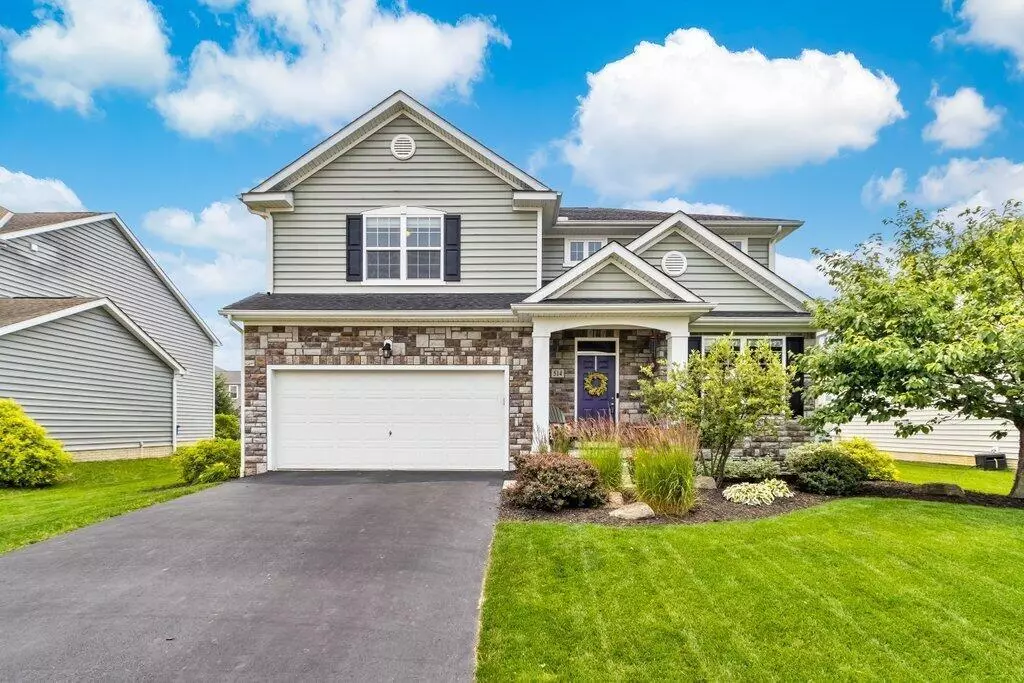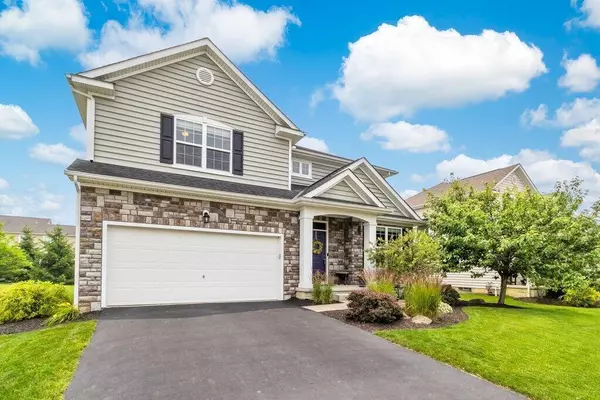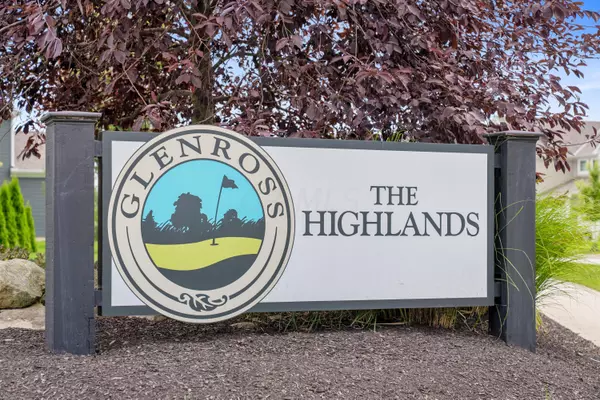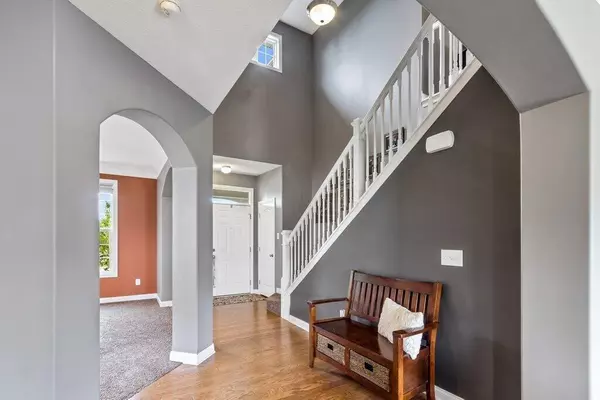$490,000
$489,900
For more information regarding the value of a property, please contact us for a free consultation.
514 Eagle Walk Road Delaware, OH 43015
4 Beds
2.5 Baths
2,640 SqFt
Key Details
Sold Price $490,000
Property Type Single Family Home
Sub Type Single Family Freestanding
Listing Status Sold
Purchase Type For Sale
Square Footage 2,640 sqft
Price per Sqft $185
Subdivision Communities At Glenross
MLS Listing ID 223020153
Sold Date 08/23/23
Style 2 Story
Bedrooms 4
Full Baths 2
HOA Y/N Yes
Originating Board Columbus and Central Ohio Regional MLS
Year Built 2013
Annual Tax Amount $7,076
Lot Size 8,712 Sqft
Lot Dimensions 0.2
Property Description
Lovely landscaping provides exceptional curb appeal for this home in the desirable Communities of Glenross. As you enter the home, a flex room currently being used as an office, is on your right. Moving further into the home is a large great room with fireplace and generous natural light. Large kitchen with island provides storage and ample prep space. First floor laundry/ mud room is off the kitchen. Four bedrooms upstairs with the owner's suite featuring a bump out for exercise or home office. The en suite is nicely appointed with double sinks, shower and soaking tub. Three additional generous bedrooms and hall bath complete the upstairs. Custom blinds and window treatments throughout. Home ideally located across from neighborhood park
Location
State OH
County Delaware
Community Communities At Glenross
Area 0.2
Direction 23 and go east on Glenn Pkwy. At second roundabout go right on Cheshire. Left on Balmoral. Right on Red Stag. Left on Caribou Run. Right on Eagle Walk
Rooms
Basement Full
Dining Room No
Interior
Interior Features Dishwasher, Electric Dryer Hookup, Gas Dryer Hookup, Gas Range, Gas Water Heater, Microwave, Refrigerator
Heating Forced Air
Cooling Central
Fireplaces Type One, Gas Log
Equipment Yes
Fireplace Yes
Exterior
Exterior Feature Deck, Irrigation System
Parking Features Attached Garage, Opener
Garage Spaces 2.0
Garage Description 2.0
Total Parking Spaces 2
Garage Yes
Building
Architectural Style 2 Story
Schools
High Schools Olentangy Lsd 2104 Del Co.
Others
Tax ID 418-320-17-003-000
Read Less
Want to know what your home might be worth? Contact us for a FREE valuation!

Our team is ready to help you sell your home for the highest possible price ASAP





