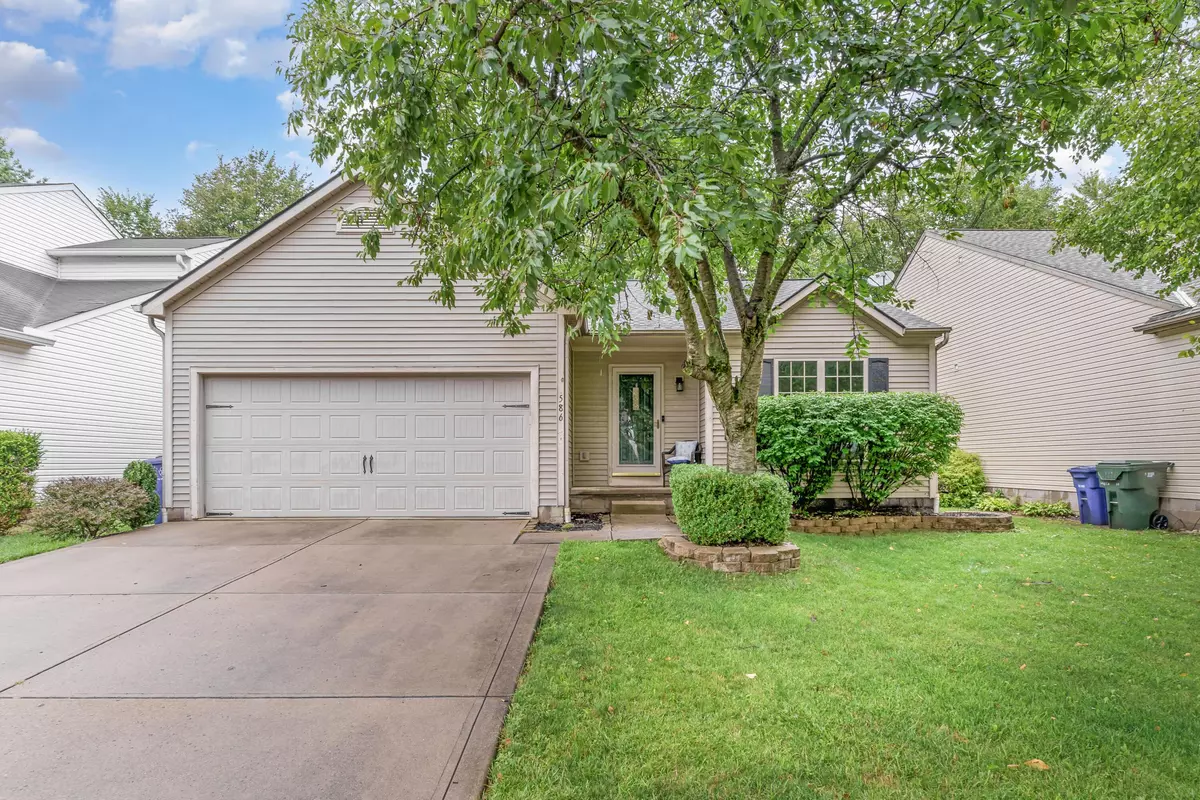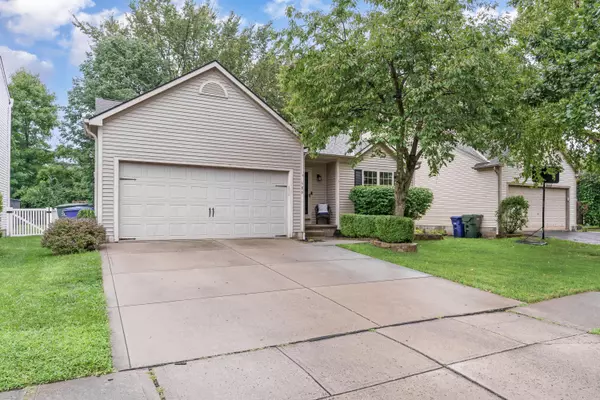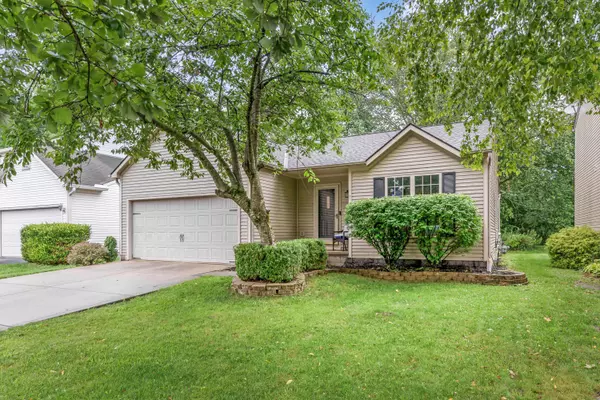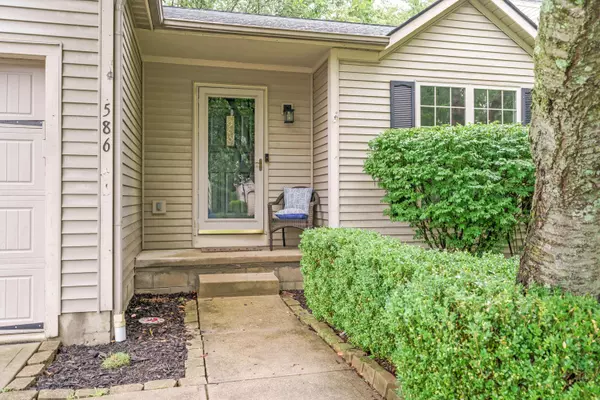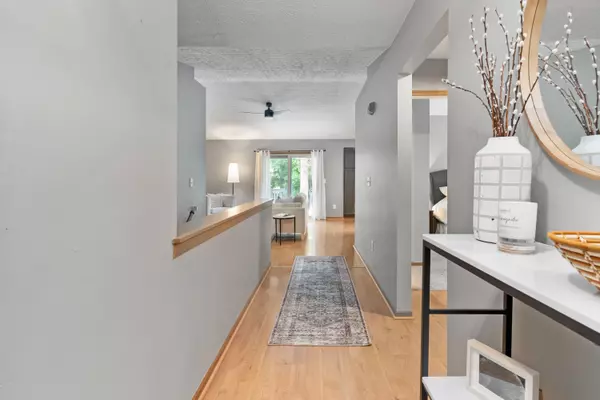$400,000
$349,900
14.3%For more information regarding the value of a property, please contact us for a free consultation.
586 Arden Street Lewis Center, OH 43035
3 Beds
2 Baths
1,250 SqFt
Key Details
Sold Price $400,000
Property Type Single Family Home
Sub Type Single Family Freestanding
Listing Status Sold
Purchase Type For Sale
Square Footage 1,250 sqft
Price per Sqft $320
Subdivision Wynstone
MLS Listing ID 223024213
Sold Date 08/24/23
Style 1 Story
Bedrooms 3
Full Baths 2
HOA Fees $12
HOA Y/N Yes
Originating Board Columbus and Central Ohio Regional MLS
Year Built 1997
Annual Tax Amount $4,604
Lot Size 5,662 Sqft
Lot Dimensions 0.13
Property Description
This handsome ranch style home is situated perfectly in the Olentangy School District, with Columbus taxes. With 3 bedrooms & 2 full baths, the property is complete with thoughtful updates at every turn! The open concept floor plan features a spacious great room and cathedral ceilings. The adjoining kitchen boasts, solid-surface counters, beautifully refinished cabinets, and SS appliances. The primary bedroom with ensuite bath includes heated floors, tiled shower, new vanity, mirror, lighting, and large walk-in closet! The finished basement provides a generous family room and recreation space. The gorgeous outdoor living space features a large deck with hot tub, the perfect place to relax and enjoy the shaded backyard. A turnkey home that you won't want to miss! Agent is Related to Seller
Location
State OH
County Delaware
Community Wynstone
Area 0.13
Direction Turn on Erin St. from S. Old State Rd., turn right on Marchbank Ln., then an immediate left on Arden St.
Rooms
Basement Crawl, Full
Dining Room No
Interior
Interior Features Dishwasher, Electric Dryer Hookup, Electric Range, Microwave, Refrigerator
Heating Forced Air
Cooling Central
Equipment Yes
Exterior
Exterior Feature Deck, Hot Tub
Parking Features Attached Garage, Opener
Garage Spaces 2.0
Garage Description 2.0
Total Parking Spaces 2
Garage Yes
Building
Architectural Style 1 Story
Schools
High Schools Olentangy Lsd 2104 Del Co.
Others
Tax ID 318-341-02-013-027
Acceptable Financing VA, FHA, Conventional
Listing Terms VA, FHA, Conventional
Read Less
Want to know what your home might be worth? Contact us for a FREE valuation!

Our team is ready to help you sell your home for the highest possible price ASAP

