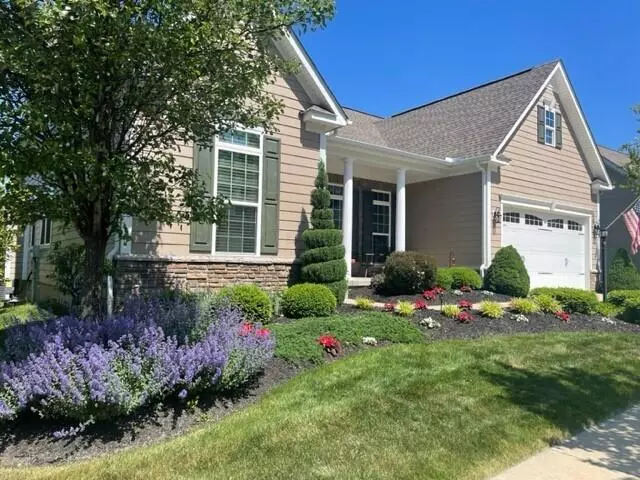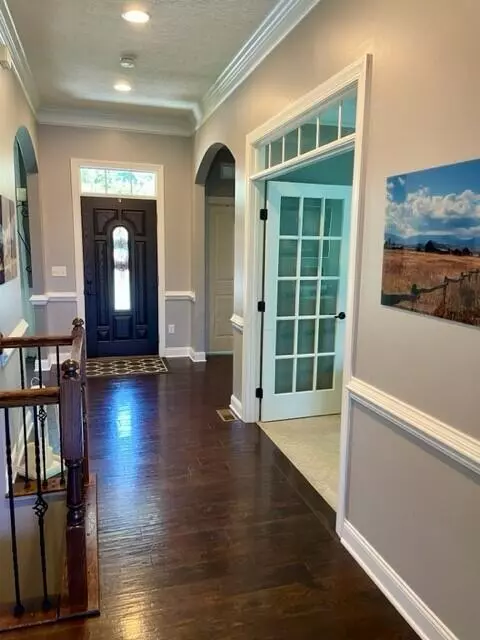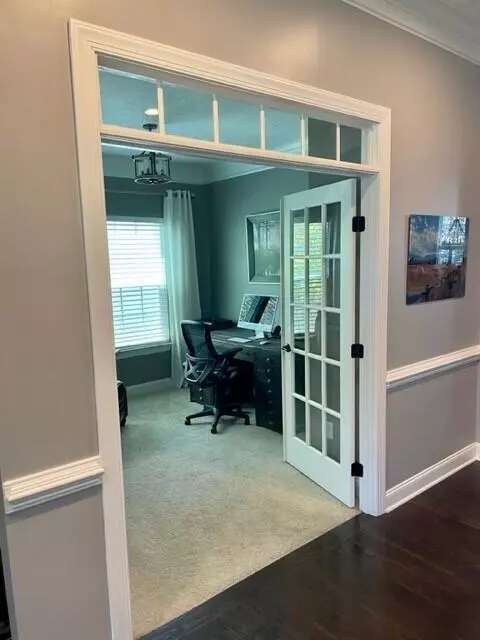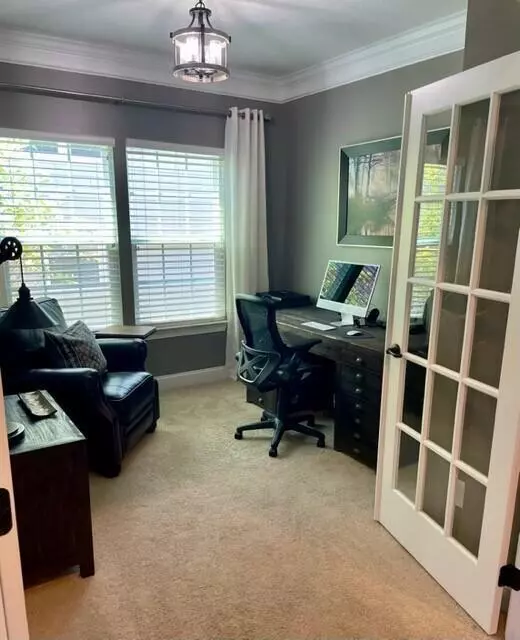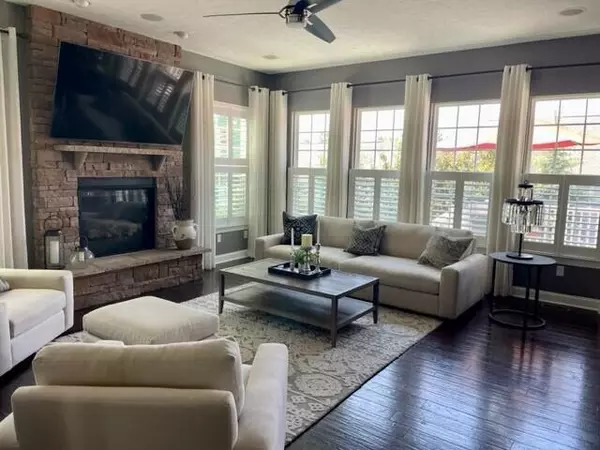$550,000
$550,000
For more information regarding the value of a property, please contact us for a free consultation.
6072 Tournament Drive Westerville, OH 43082
3 Beds
3 Baths
2,038 SqFt
Key Details
Sold Price $550,000
Property Type Condo
Sub Type Condo Freestanding
Listing Status Sold
Purchase Type For Sale
Square Footage 2,038 sqft
Price per Sqft $269
Subdivision Regency At Highland Lakes
MLS Listing ID 223020828
Sold Date 08/22/23
Style 1 Story
Bedrooms 3
Full Baths 3
HOA Fees $225
HOA Y/N Yes
Originating Board Columbus and Central Ohio Regional MLS
Year Built 2014
Annual Tax Amount $7,791
Lot Size 7,840 Sqft
Lot Dimensions 0.18
Property Description
Beautiful open floor plan w/hdwd floors & 3,660 SF living space, natural light, Granite tops, gas FP w/stone hearth, 3 beds & 3 full baths. Spacious closet system, tray ceiling & new shower in master suite. Additional cabinets added in laundry room & master bathroom, as well as upgraded moldings & built in speakers in the living room. 1st floor baths feature new tile flooring. Custom lighting throughout. New garage door assembly & hot water heater were in 2022. Finished LL includes recreation space, workout area, flex area, large family room plus full bath & bedroom. Mechanicals are set up for a future kitchenette or bar. Upper deck features Timbertech - no maintenance decking, with a stone patio below. Planting area was added beneath the deck plus 15 assorted flowering trees. MUST SEE!
Location
State OH
County Delaware
Community Regency At Highland Lakes
Area 0.18
Rooms
Basement Full
Dining Room Yes
Interior
Interior Features Dishwasher, Gas Range, Gas Water Heater, Microwave, Refrigerator
Cooling Central
Fireplaces Type One
Equipment Yes
Fireplace Yes
Exterior
Exterior Feature Deck, Irrigation System, Patio
Parking Features Opener
Garage Spaces 2.0
Garage Description 2.0
Pool Inground Pool
Total Parking Spaces 2
Building
Lot Description Wooded
Architectural Style 1 Story
Schools
High Schools Olentangy Lsd 2104 Del Co.
Others
Tax ID 318-140-05-001-617
Read Less
Want to know what your home might be worth? Contact us for a FREE valuation!

Our team is ready to help you sell your home for the highest possible price ASAP

