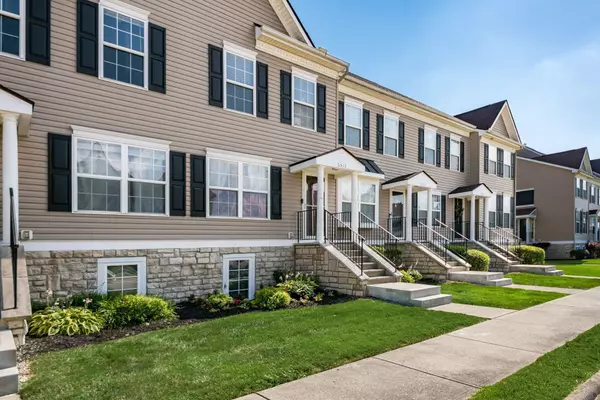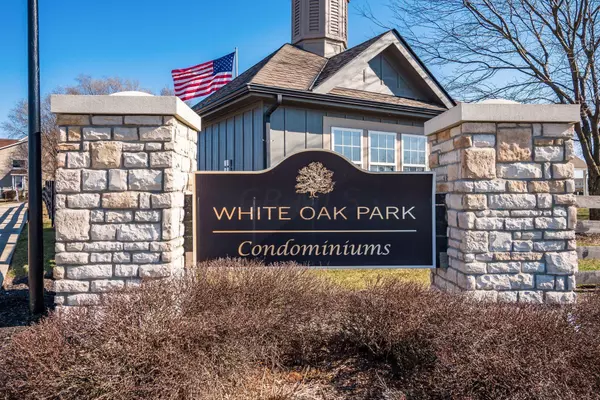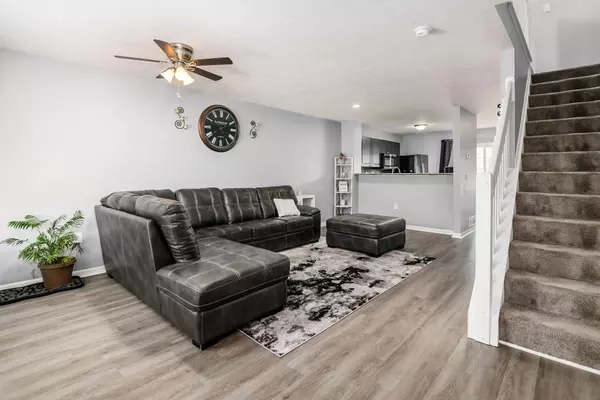$226,900
$199,900
13.5%For more information regarding the value of a property, please contact us for a free consultation.
6515 Nottinghill Trail Drive #14 Canal Winchester, OH 43110
2 Beds
1.5 Baths
1,088 SqFt
Key Details
Sold Price $226,900
Property Type Condo
Sub Type Condo Shared Wall
Listing Status Sold
Purchase Type For Sale
Square Footage 1,088 sqft
Price per Sqft $208
Subdivision White Oak
MLS Listing ID 223021586
Sold Date 08/11/23
Style 2 Story
Bedrooms 2
Full Baths 1
HOA Fees $190
HOA Y/N Yes
Originating Board Columbus and Central Ohio Regional MLS
Year Built 2004
Annual Tax Amount $1,505
Lot Size 435 Sqft
Lot Dimensions 0.01
Property Description
This newly updated and upgraded two-bed, one-and-a-half-bath condo is the perfect modern find! Enjoy the brand new LVP flooring on the main level, as well as Bluetooth speaker wiring and upgraded lighting. The kitchen has also been recently upgraded, featuring SS appliances and brand-new granite counters. Head downstairs to the finished basement with a fireplace and storage space. Finished garage with epoxy flooring, wireless speakers and new garage opener. There are upgraded flooring and fixtures in the baths and the primary bath has been given an extra special touch with an extended walk-in shower, a soaking tub, upgraded ceramic tile surround, double bowl granite vanity, and a decorative barn style door. Step outside to the upgraded patio for the perfect outdoor retreat. Welcome Home!
Location
State OH
County Franklin
Community White Oak
Area 0.01
Direction From Gender Rd, Turn into Nottinghill Trail Drive, the condo will be on the Right.
Rooms
Basement Full
Dining Room No
Interior
Interior Features Dishwasher, Electric Range, Garden/Soak Tub, Microwave, Refrigerator
Cooling Central
Equipment Yes
Exterior
Exterior Feature Patio
Parking Features Detached Garage, Opener
Garage Spaces 1.0
Garage Description 1.0
Total Parking Spaces 1
Garage Yes
Building
Architectural Style 2 Story
Schools
High Schools Columbus Csd 2503 Fra Co.
Others
Tax ID 010-271901
Acceptable Financing VA, FHA, Conventional
Listing Terms VA, FHA, Conventional
Read Less
Want to know what your home might be worth? Contact us for a FREE valuation!

Our team is ready to help you sell your home for the highest possible price ASAP





