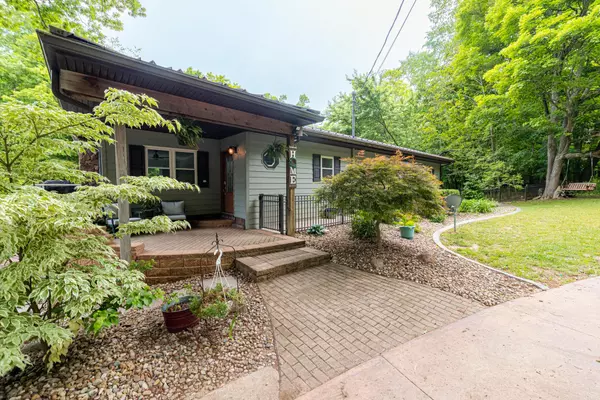$452,500
$429,900
5.3%For more information regarding the value of a property, please contact us for a free consultation.
1260 Pleasant Valley Road Mansfield, OH 44903
4 Beds
2.5 Baths
2,100 SqFt
Key Details
Sold Price $452,500
Property Type Single Family Home
Sub Type Single Family Freestanding
Listing Status Sold
Purchase Type For Sale
Square Footage 2,100 sqft
Price per Sqft $215
MLS Listing ID 223019547
Sold Date 08/11/23
Style 1 Story
Bedrooms 4
Full Baths 2
HOA Y/N No
Originating Board Columbus and Central Ohio Regional MLS
Year Built 1954
Annual Tax Amount $4,749
Lot Size 2.270 Acres
Lot Dimensions 2.27
Property Description
This will be your escape from the daily grind! Enjoy a serene outdoor setting with mature trees, stream, backyard deck, water feature, and manicured landscaping. The 22x44 in ground pool is ready to play all summer long with its new cover, slide, pool house & concrete privacy fencing. The interior has been freshly updated, including new flooring, paint, and fixtures throughout, ready to call home! It is spacious w/ 4 bedrooms, 2.5 baths, situated on 2.27 acres. Desirable features include an oversized attached 2-car garage, a 27x22 detached block garage w/ loft, newer kitchen appliances, granite countertops, first-floor laundry, and a lower level that boasts an extra bedroom, half bath, kitchenette, and family room. Just minutes from I71 and Malabar Farm. Showings start July 1!
Location
State OH
County Richland
Area 2.27
Direction 46 minutes from Ikea Way I-71 North to exit 169- OH 13. Turn left onto St Rt 13 Right on Hanley Rd Right on Washington S.- Vere to left to stay on Washington S at fork in the road. At Corner of Pleasant Valley and Hastings Newville
Rooms
Basement Partial, Walkout
Dining Room Yes
Interior
Interior Features Dishwasher, Electric Dryer Hookup, Electric Range, Electric Water Heater, Microwave, Refrigerator
Heating Electric, Forced Air
Cooling Central
Fireplaces Type One, Woodburning Stove
Equipment Yes
Fireplace Yes
Exterior
Exterior Feature Storage Shed, Waste Tr/Sys, Well, Other
Parking Features Attached Garage, Detached Garage, Heated, Opener
Garage Spaces 4.0
Garage Description 4.0
Pool Inground Pool
Total Parking Spaces 4
Garage Yes
Building
Lot Description Stream On Lot, Wooded
Architectural Style 1 Story
Schools
High Schools Madison Lsd 7005 Ric Co.
Others
Tax ID 054-38-151-05-000
Acceptable Financing VA, USDA, FHA, Conventional
Listing Terms VA, USDA, FHA, Conventional
Read Less
Want to know what your home might be worth? Contact us for a FREE valuation!

Our team is ready to help you sell your home for the highest possible price ASAP





