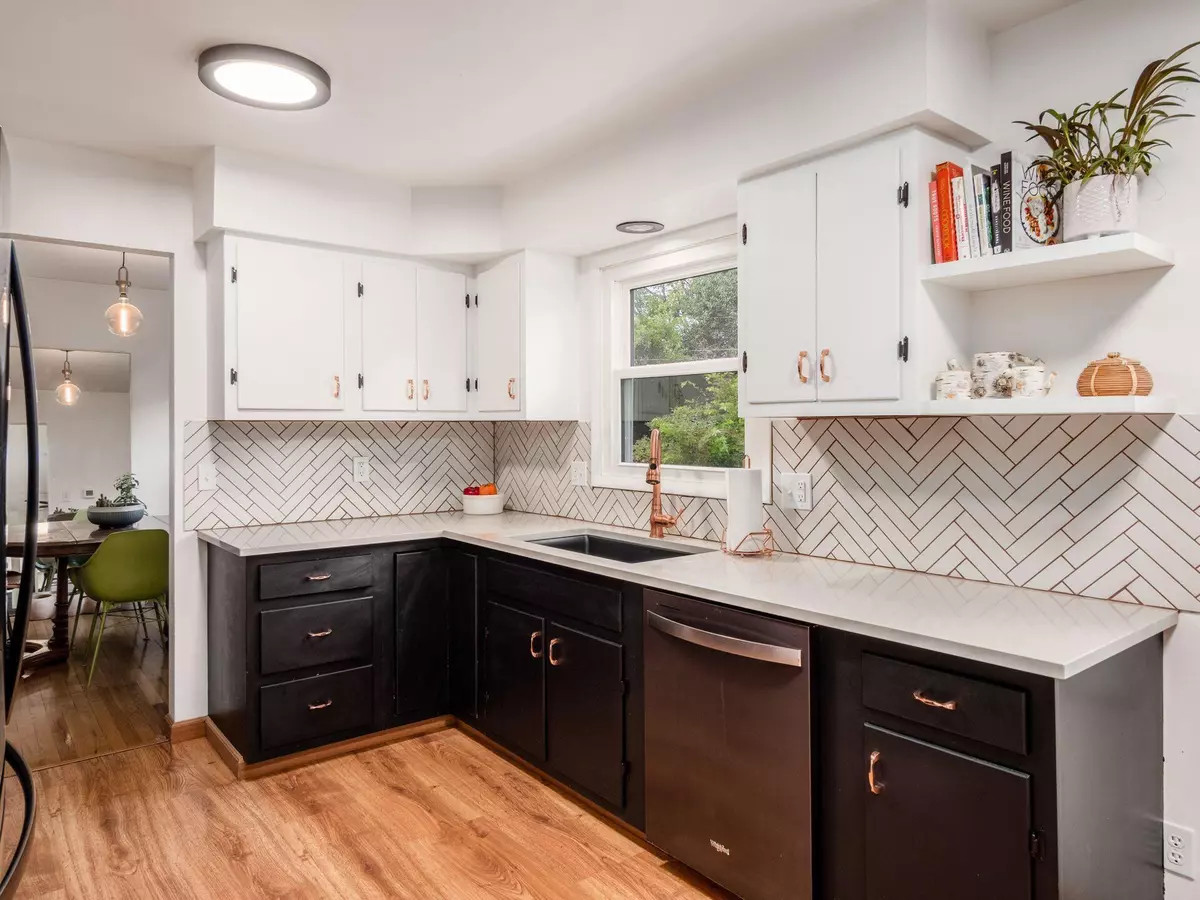$280,000
$275,000
1.8%For more information regarding the value of a property, please contact us for a free consultation.
2636 Dolores Drive Grove City, OH 43123
3 Beds
1.5 Baths
1,350 SqFt
Key Details
Sold Price $280,000
Property Type Single Family Home
Sub Type Single Family Freestanding
Listing Status Sold
Purchase Type For Sale
Square Footage 1,350 sqft
Price per Sqft $207
Subdivision Monterey Park/Grove City
MLS Listing ID 223021235
Sold Date 08/11/23
Style 2 Story
Bedrooms 3
Full Baths 1
HOA Y/N No
Originating Board Columbus and Central Ohio Regional MLS
Year Built 1965
Annual Tax Amount $3,560
Lot Size 9,147 Sqft
Lot Dimensions 0.21
Property Description
Lovely 2-story home in an excellent Grove City location. The covered front porch welcomes you to an entry foyer with a coat closet, & half bath. Entry level features include an updated kitchen ('21), living room, dining room, & family room. The kitchen boasts upgrades with new appliances, tile backsplash, pantry closet, & new open shelving. A casual dining area off the kitchen provides access to the screened porch & fenced yard. Upstairs you'll find 3 bedrooms & the full bath with access directly to the owner bedroom & hallway for convenience. An attached 2-car garage, a storage shed in the fully fenced yard, & additional storage space and laundry with bonus shower in basement. Updates: A/C ('18); electric panel and H2O tank ('14); Sump pump ('16); Windows ('12). See Agent to Agent.
Location
State OH
County Franklin
Community Monterey Park/Grove City
Area 0.21
Direction Hoover Road to Hoover Court, turn right on Dolores Dr and follow past Santa Maria, home will be on the right.
Rooms
Basement Full
Dining Room Yes
Interior
Interior Features Dishwasher, Electric Range, Gas Water Heater, Microwave, Refrigerator
Heating Forced Air
Cooling Central
Equipment Yes
Exterior
Exterior Feature Fenced Yard, Storage Shed
Parking Features Attached Garage, Opener
Garage Spaces 2.0
Garage Description 2.0
Total Parking Spaces 2
Garage Yes
Building
Architectural Style 2 Story
Schools
High Schools South Western Csd 2511 Fra Co.
Others
Tax ID 040-003655
Acceptable Financing VA, FHA, Conventional
Listing Terms VA, FHA, Conventional
Read Less
Want to know what your home might be worth? Contact us for a FREE valuation!

Our team is ready to help you sell your home for the highest possible price ASAP

