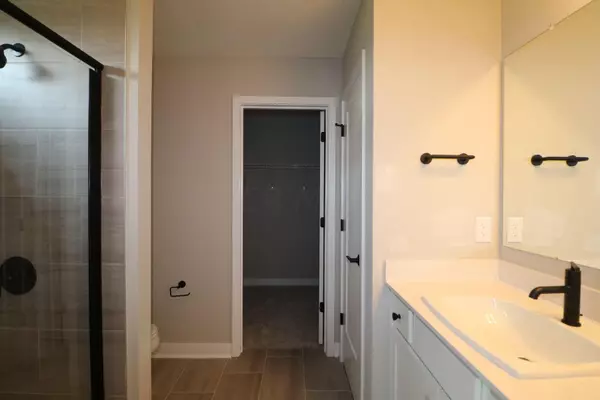$440,801
$444,780
0.9%For more information regarding the value of a property, please contact us for a free consultation.
7393 Celebration Drive Powell, OH 43065
3 Beds
2.5 Baths
1,908 SqFt
Key Details
Sold Price $440,801
Property Type Single Family Home
Sub Type Single Family Freestanding
Listing Status Sold
Purchase Type For Sale
Square Footage 1,908 sqft
Price per Sqft $231
Subdivision Liberty Grand
MLS Listing ID 223009587
Sold Date 08/04/23
Style 2 Story
Bedrooms 3
Full Baths 2
HOA Fees $58
HOA Y/N Yes
Originating Board Columbus and Central Ohio Regional MLS
Year Built 2022
Lot Size 5,662 Sqft
Lot Dimensions 0.13
Property Description
This 2-story home features 1,908 square feet, 3 bedrooms, 2.5 bathrooms, and a 2-car garage. Open the front door and be greeted by a 2-story foyer and a coat closet off to the side. As you walk past the stairs, notice a large storage closet under the stairs. The powder room is situated just before the main living space. Enter the main living space and take in the size and open-concept floorplan. A giant coat closet, the garage entry, and a large laundry room are just past the kitchen. Ascend to the second floor and find a spacious hall leading to the owner's suite, 2 secondary bedrooms, a linen closet, and a hall bathroom. Enter the owner's suite to find a spacious bedroom with natural light pouring in. The en-suite bathroom comes with a large shower, a walk-in closet, and a linen closet.
Location
State OH
County Delaware
Community Liberty Grand
Area 0.13
Direction Take I-270 to Sawmill Road. Head north on Sawmill Road until you reach Home Road. Turn left on Home Road, then turn right on to Steitz Road. The entrance to the community will be on your right in about a half mile.
Rooms
Dining Room No
Interior
Interior Features Dishwasher, Gas Range, Microwave, Refrigerator
Cooling Central
Equipment No
Exterior
Exterior Feature Patio
Parking Features Attached Garage
Garage Spaces 2.0
Garage Description 2.0
Total Parking Spaces 2
Garage Yes
Building
Architectural Style 2 Story
Schools
High Schools Olentangy Lsd 2104 Del Co.
Others
Tax ID 319-210-22-034-000
Read Less
Want to know what your home might be worth? Contact us for a FREE valuation!

Our team is ready to help you sell your home for the highest possible price ASAP





