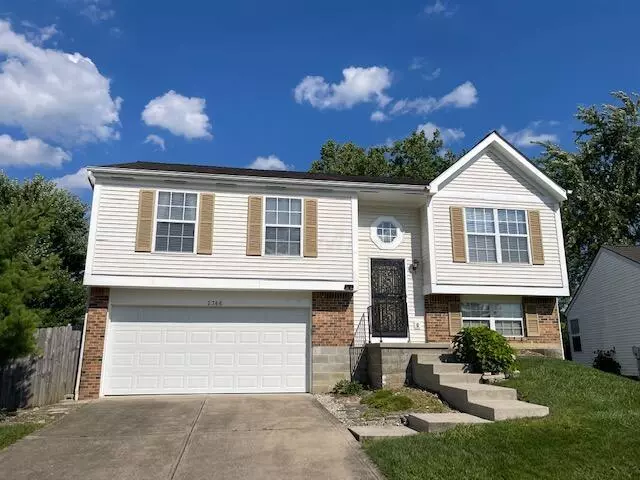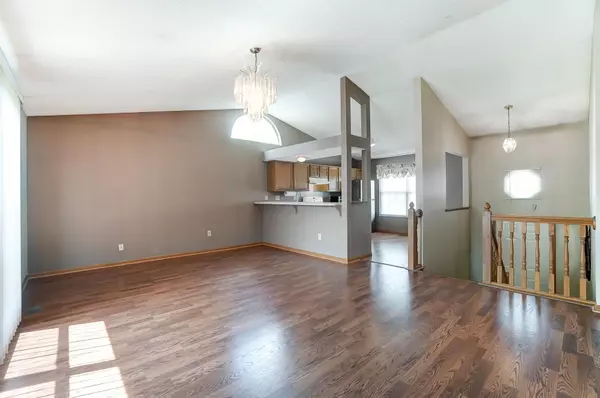$256,500
$245,000
4.7%For more information regarding the value of a property, please contact us for a free consultation.
2366 Kittrel Court Grove City, OH 43123
3 Beds
2 Baths
1,668 SqFt
Key Details
Sold Price $256,500
Property Type Single Family Home
Sub Type Single Family Freestanding
Listing Status Sold
Purchase Type For Sale
Square Footage 1,668 sqft
Price per Sqft $153
Subdivision Stoneridge Village
MLS Listing ID 223021697
Sold Date 08/07/23
Style Split - 3 Level
Bedrooms 3
Full Baths 2
HOA Y/N No
Originating Board Columbus and Central Ohio Regional MLS
Year Built 1993
Annual Tax Amount $2,387
Lot Size 7,405 Sqft
Lot Dimensions 0.17
Property Description
Welcome to 2366 Kittrel Court. This charming home offers a classic design with spacious living. The entry foyer features wood finished stairs leading up and down. The kitchen has ample cabinet space and includes all appliances. The lower-level showcases a family room and a full bath with patio doors leading to the large, fenced backyard. Utility room/laundry room with washer and dryer included. The second floor boasts 3 bedrooms and a full bath with comfortable closet space. The oversized two car garage has finished drywall and great space for organization. The recent updates include new hardwood floors, hot water tank and AC unit. This home is conveniently located close shopping and the interstate.
Location
State OH
County Franklin
Community Stoneridge Village
Area 0.17
Direction GPS
Rooms
Dining Room No
Interior
Interior Features Dishwasher, Electric Dryer Hookup, Electric Water Heater, Gas Range, Refrigerator
Cooling Central
Equipment No
Exterior
Exterior Feature Fenced Yard
Parking Features Attached Garage, Opener
Garage Spaces 2.0
Garage Description 2.0
Total Parking Spaces 2
Garage Yes
Building
Architectural Style Split - 3 Level
Schools
High Schools South Western Csd 2511 Fra Co.
Others
Tax ID 570-225348
Acceptable Financing VA, FHA, Conventional
Listing Terms VA, FHA, Conventional
Read Less
Want to know what your home might be worth? Contact us for a FREE valuation!

Our team is ready to help you sell your home for the highest possible price ASAP





