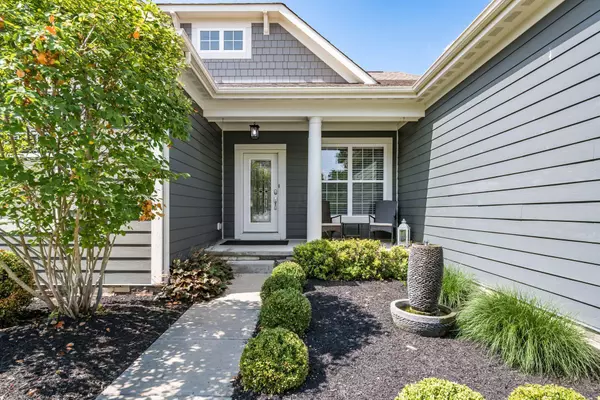$723,838
$675,000
7.2%For more information regarding the value of a property, please contact us for a free consultation.
4755 Royal Birkdale Drive Westerville, OH 43082
4 Beds
3 Baths
2,280 SqFt
Key Details
Sold Price $723,838
Property Type Single Family Home
Sub Type Single Family Freestanding
Listing Status Sold
Purchase Type For Sale
Square Footage 2,280 sqft
Price per Sqft $317
Subdivision Sanctuary At The Lakes
MLS Listing ID 223022522
Sold Date 08/07/23
Style 1 Story
Bedrooms 4
Full Baths 3
HOA Fees $52
HOA Y/N Yes
Originating Board Columbus and Central Ohio Regional MLS
Year Built 2015
Annual Tax Amount $10,349
Lot Size 0.300 Acres
Lot Dimensions 0.3
Property Description
MOVE-IN READY 3 bed, 3 bath, plus office w/glass doors, finished LL, and 3-car garage ranch-style home offers open floor plan w/gourmet kitchen w/SS appliances, large freestanding island, granite counters, walk-in pantry, vaulted great room w/stone front gas fireplace. Makes entertaining a dream and still cozy enough for just you. Spacious primary suite w/tray ceiling, well-appointed spa-like bathroom with oversized shower, & LARGE walk-in closet! Finished lower level with egress window, wet bar and beverage fridges (yes, plural) and full bath and flex room with closet with plenty of behind-the-scenes storage make this ranch house a must see. Fenced backyard is complete with a stamped concrete patio and gas log fireplace. So much more! Why build new? Close to shopping and freeways.
Location
State OH
County Delaware
Community Sanctuary At The Lakes
Area 0.3
Direction Follow GPS directions
Rooms
Basement Egress Window(s), Partial
Dining Room Yes
Interior
Interior Features Dishwasher, Gas Range, Gas Water Heater, Microwave, Refrigerator
Cooling Central
Fireplaces Type One, Gas Log
Equipment Yes
Fireplace Yes
Exterior
Exterior Feature Deck, Fenced Yard, Irrigation System, Patio
Parking Features Attached Garage, Opener
Garage Spaces 3.0
Garage Description 3.0
Total Parking Spaces 3
Garage Yes
Building
Lot Description Water View
Architectural Style 1 Story
Schools
High Schools Olentangy Lsd 2104 Del Co.
Others
Tax ID 318-140-14-011-000
Read Less
Want to know what your home might be worth? Contact us for a FREE valuation!

Our team is ready to help you sell your home for the highest possible price ASAP





