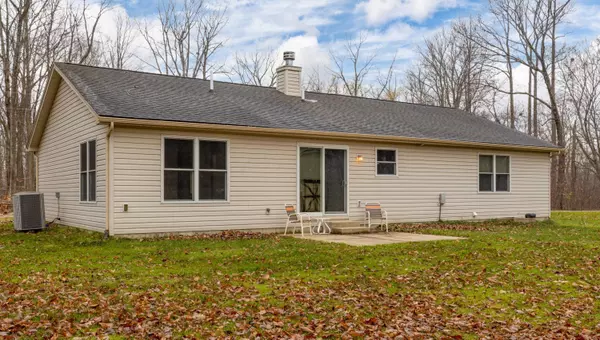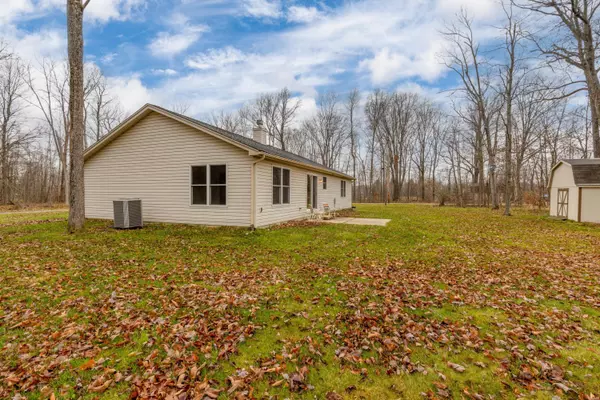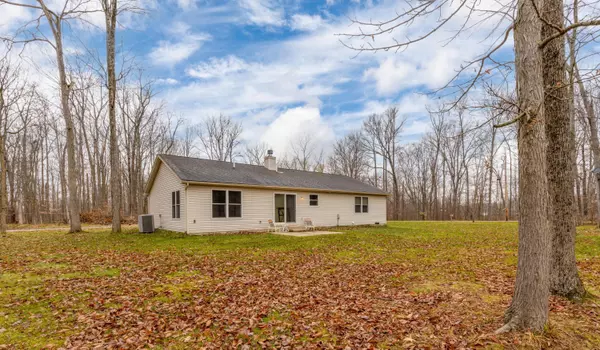$269,000
$269,000
For more information regarding the value of a property, please contact us for a free consultation.
7326 State Route 19 #U11 L79-80 Mount Gilead, OH 43338
3 Beds
2 Baths
1,534 SqFt
Key Details
Sold Price $269,000
Property Type Single Family Home
Sub Type Single Family Freestanding
Listing Status Sold
Purchase Type For Sale
Square Footage 1,534 sqft
Price per Sqft $175
Subdivision Candlewood Lake
MLS Listing ID 222042452
Sold Date 08/04/23
Style 1 Story
Bedrooms 3
Full Baths 2
HOA Fees $245
HOA Y/N Yes
Originating Board Columbus and Central Ohio Regional MLS
Year Built 2006
Annual Tax Amount $2,209
Lot Size 0.290 Acres
Lot Dimensions 0.29
Property Description
NEW-(never used!) Kitchen appliances, freshly painted rooms, new bathroom counter tops, this ''ready-to-move-in'' Ranch is on two lots in desirable Candlewood Lake. With an attached garage, backyard patio, large level backyard AND a large shed - it's a perfect place for year-round living - or your summer getaway! Just minutes from Harmon Lodge with a lending library, seasonal pool, tennis/pickleball and basketball courts. Enjoy nature trails, private beach, playgrounds and a variety of community activities throughout the year. Fishing, boating, kayaking - a golf cart community with easy access to I-71. Come check out one of ''the best kept secrets in Ohio!''
Location
State OH
County Morrow
Community Candlewood Lake
Area 0.29
Direction From Front Gate at 7326 State Route 19, take Candlewood Blvd to Candlewood Drive, Go Right, then Right onto Rigdon, house is on corner of Miracle Ct
Rooms
Basement Crawl
Dining Room No
Interior
Interior Features Dishwasher, Electric Dryer Hookup, Electric Range, Electric Water Heater, Microwave, Refrigerator, Water Filtration System
Heating Electric, Forced Air
Cooling Central
Fireplaces Type One, Log Woodburning
Equipment Yes
Fireplace Yes
Exterior
Exterior Feature Patio, Storage Shed
Parking Features Attached Garage, 2 Off Street
Garage Spaces 2.0
Garage Description 2.0
Total Parking Spaces 2
Garage Yes
Building
Lot Description Cul-de-Sac
Architectural Style 1 Story
Schools
High Schools Northmor Lsd 5904 Mor Co.
Others
Tax ID E13-011B007900
Acceptable Financing VA, FHA, Conventional
Listing Terms VA, FHA, Conventional
Read Less
Want to know what your home might be worth? Contact us for a FREE valuation!

Our team is ready to help you sell your home for the highest possible price ASAP





