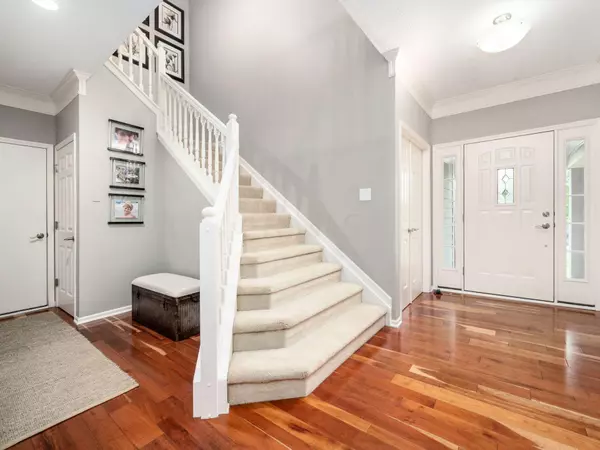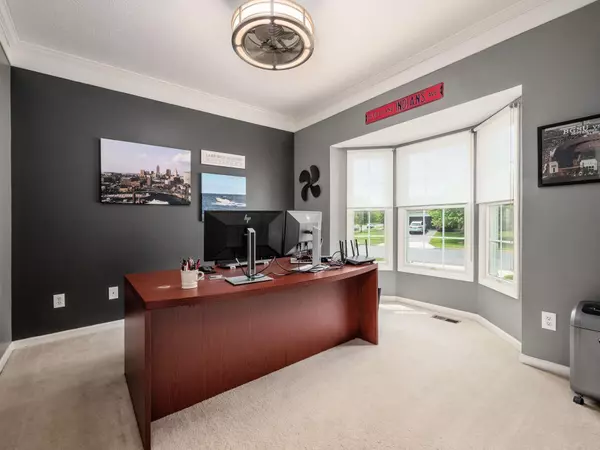$535,000
$550,000
2.7%For more information regarding the value of a property, please contact us for a free consultation.
2423 Meadowshire Road Galena, OH 43021
4 Beds
2.5 Baths
2,888 SqFt
Key Details
Sold Price $535,000
Property Type Single Family Home
Sub Type Single Family Freestanding
Listing Status Sold
Purchase Type For Sale
Square Footage 2,888 sqft
Price per Sqft $185
Subdivision The Meadows At Cheshire
MLS Listing ID 223015817
Sold Date 08/02/23
Style 2 Story
Bedrooms 4
Full Baths 2
HOA Fees $16
HOA Y/N Yes
Originating Board Columbus and Central Ohio Regional MLS
Year Built 2001
Annual Tax Amount $8,524
Lot Size 0.400 Acres
Lot Dimensions 0.4
Property Description
Discover the epitome of luxury living in this stunning 4-bedroom gem! As you enter, beautiful wood floors guide you through the open concept living area, seamlessly blending style & functionality. The heart of the home is the island kitchen, boasting high-end appliances, cherry cabinetry, & granite countertops. With its corner sink, this kitchen offers both performance and elegance, making it a dream for any aspiring chef or culinary enthusiast.The vaulted ceiling in the owner's suite adds an extra touch of grandeur, making this space feel even more luxurious and inviting.
In addition to its impeccable interior, this home also boasts a charming brick front, which adds to its curb appeal and timeless elegance.Step outside onto the paved patio, where you can enjoy outdoor entertaining.
Location
State OH
County Delaware
Community The Meadows At Cheshire
Area 0.4
Rooms
Basement Full
Dining Room Yes
Interior
Interior Features Dishwasher, Electric Range, Garden/Soak Tub, Microwave, Refrigerator
Cooling Central
Fireplaces Type One
Equipment Yes
Fireplace Yes
Exterior
Parking Features Attached Garage, Opener
Garage Spaces 3.0
Garage Description 3.0
Total Parking Spaces 3
Garage Yes
Building
Architectural Style 2 Story
Schools
High Schools Olentangy Lsd 2104 Del Co.
Others
Tax ID 418-410-07-041-000
Acceptable Financing VA, FHA, Conventional
Listing Terms VA, FHA, Conventional
Read Less
Want to know what your home might be worth? Contact us for a FREE valuation!

Our team is ready to help you sell your home for the highest possible price ASAP





