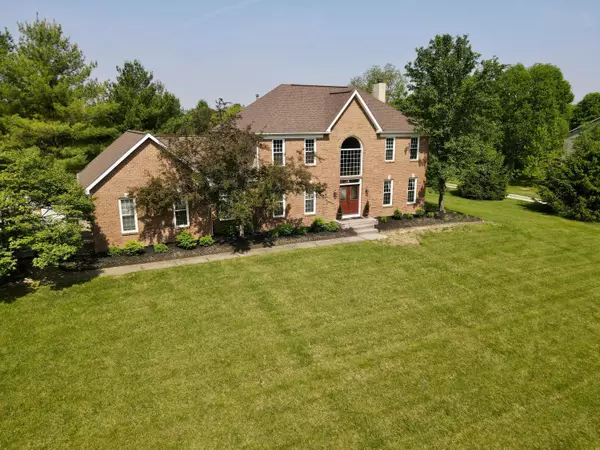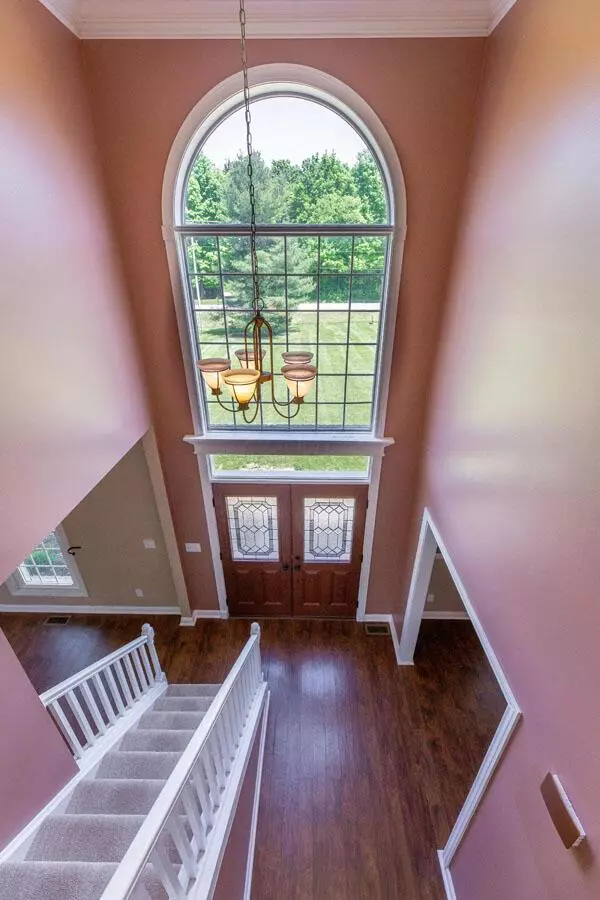$555,000
$550,000
0.9%For more information regarding the value of a property, please contact us for a free consultation.
3908 State Route 257 Ostrander, OH 43061
3 Beds
3 Baths
2,652 SqFt
Key Details
Sold Price $555,000
Property Type Single Family Home
Sub Type Single Family Freestanding
Listing Status Sold
Purchase Type For Sale
Square Footage 2,652 sqft
Price per Sqft $209
Subdivision Soraya Estates South
MLS Listing ID 223015482
Sold Date 08/01/23
Style 2 Story
Bedrooms 3
Full Baths 3
HOA Y/N No
Originating Board Columbus and Central Ohio Regional MLS
Year Built 1998
Annual Tax Amount $4,093
Lot Size 1.320 Acres
Lot Dimensions 1.32
Property Description
Custom Build Brick and Stucco 2 story home! Over 100,000 in upgrades Roof 2019, HVAC 2019, Windows 2019,Hot water tank 2021, New Septic system 2018, Updated Kitchen 2018, New appliances 2018, New flooring 2019 in Living room, family room, 2 story foyer and dining room. New Carpeting 2023 2 bedrooms, Stairs, upstairs hallway. Primary Spa Upgrade shower. New laminate wood floors 2016 in Primary Suite, New Levour Custom blinds 2019 throughout, New Custom double front doors 2019, Custom New slider with built in blinds 2019. New Garage doors with keypads 2019, New 7 ceiling fans 2018, New Buckeye School just down the street. You will love the inground pool with NEW pool motor pump 2022. Low taxes!! minutes away from Dublin! Over 2900 sq. ft. 3 car side loader garage,
Location
State OH
County Delaware
Community Soraya Estates South
Area 1.32
Direction State Route 42 to State Route 257, go north 2 miles on left.
Rooms
Dining Room Yes
Interior
Interior Features Whirlpool/Tub, Dishwasher, Electric Range, Microwave
Heating Heat Pump, Propane
Cooling Central
Fireplaces Type Two, Gas Log, Log Woodburning
Equipment No
Fireplace Yes
Exterior
Exterior Feature Deck, Patio, Waste Tr/Sys
Parking Features Attached Garage, Opener, Side Load
Garage Spaces 3.0
Garage Description 3.0
Pool Inground Pool
Total Parking Spaces 3
Garage Yes
Building
Architectural Style 2 Story
Schools
High Schools Buckeye Valley Lsd 2102 Del Co.
Others
Tax ID 500-240-01-007-002
Acceptable Financing Other
Listing Terms Other
Read Less
Want to know what your home might be worth? Contact us for a FREE valuation!

Our team is ready to help you sell your home for the highest possible price ASAP





