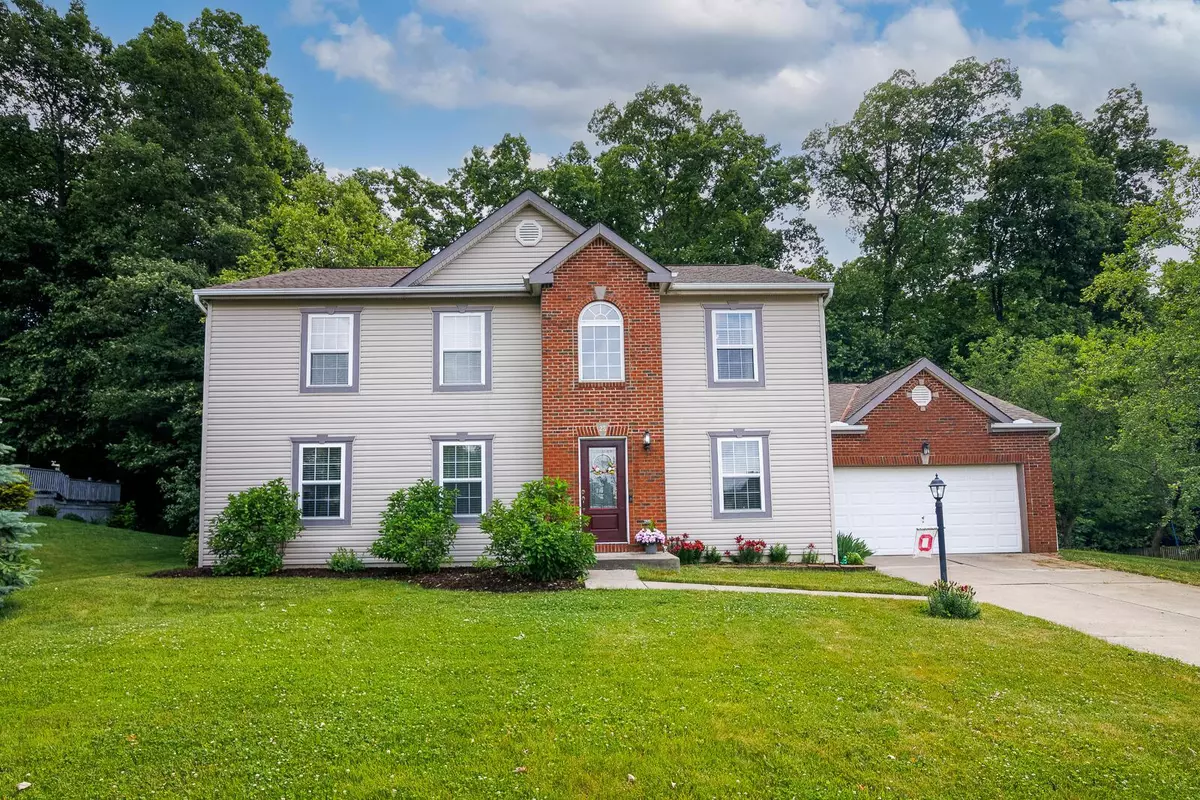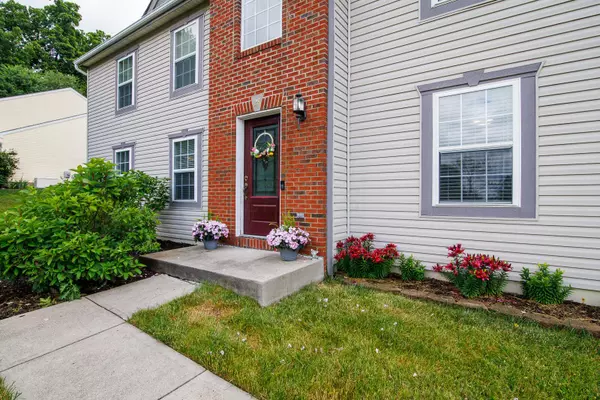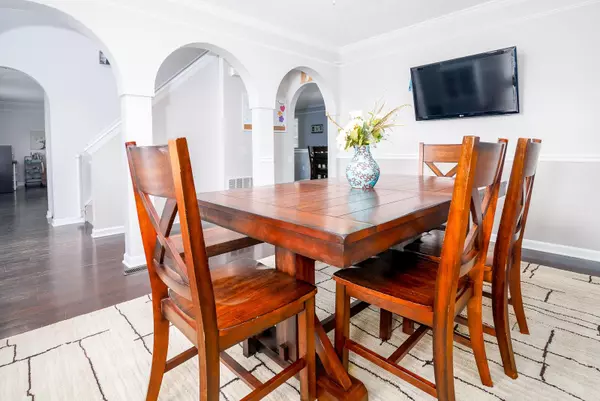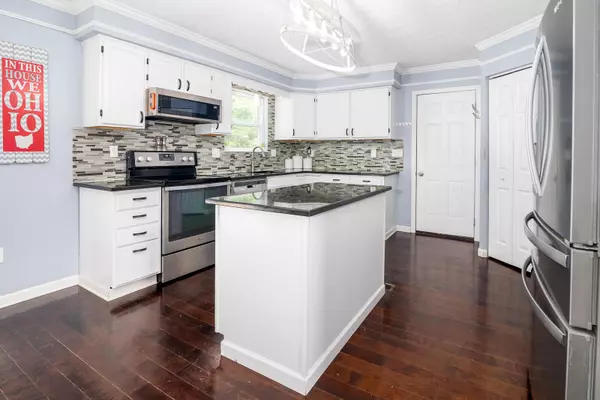$420,000
$399,999
5.0%For more information regarding the value of a property, please contact us for a free consultation.
28 Lochness Lane Pataskala, OH 43062
4 Beds
2.5 Baths
2,468 SqFt
Key Details
Sold Price $420,000
Property Type Single Family Home
Sub Type Single Family Freestanding
Listing Status Sold
Purchase Type For Sale
Square Footage 2,468 sqft
Price per Sqft $170
Subdivision Highland Hills
MLS Listing ID 223018245
Sold Date 07/28/23
Style 2 Story
Bedrooms 4
Full Baths 2
HOA Fees $10
HOA Y/N Yes
Originating Board Columbus and Central Ohio Regional MLS
Year Built 2001
Annual Tax Amount $4,624
Lot Size 0.490 Acres
Lot Dimensions 0.49
Property Description
Discover the perfect blend of elegance and natural surroundings, this stunning property boasts a home office in the front room, ideal for remote work or study. Step onto the oversized deck and be captivated by the picturesque views of the wooded backdro, a tranquil oasis for relaxation. With a 5-acre green space behind the property, you'll enjoy privacy and endless possibilities for outdoor activities. Inside, new carpet graces the living room, creating a cozy atmosphere. The master bedroom offers a peaceful retreat with backyard views. The contemporary kitchen showcases stainless steel appliances, a mosaic tile backsplash, and granite countertops a haven for culinary enthusiasts. A large play area invites children to let their imaginations soar. Your dream home awaits!
Location
State OH
County Licking
Community Highland Hills
Area 0.49
Direction E. Broad St L@ Oh 310, R@ S Highview Blvd SW, R@ N Bend Dr, R@ Knob Hill Dr, straight into Lochness driveway
Rooms
Basement Partial
Dining Room Yes
Interior
Interior Features Dishwasher, Electric Range, Garden/Soak Tub, Gas Water Heater, Microwave, Refrigerator, Trash Compactor
Cooling Central
Fireplaces Type One
Equipment Yes
Fireplace Yes
Exterior
Exterior Feature Deck
Parking Features Attached Garage, Opener, On Street
Garage Spaces 2.0
Garage Description 2.0
Total Parking Spaces 2
Garage Yes
Building
Lot Description Cul-de-Sac, Wooded
Architectural Style 2 Story
Schools
High Schools Southwest Licking Lsd 4510 Lic Co.
Others
Tax ID 025-068772-00.090
Acceptable Financing VA, USDA, FHA, Conventional
Listing Terms VA, USDA, FHA, Conventional
Read Less
Want to know what your home might be worth? Contact us for a FREE valuation!

Our team is ready to help you sell your home for the highest possible price ASAP





