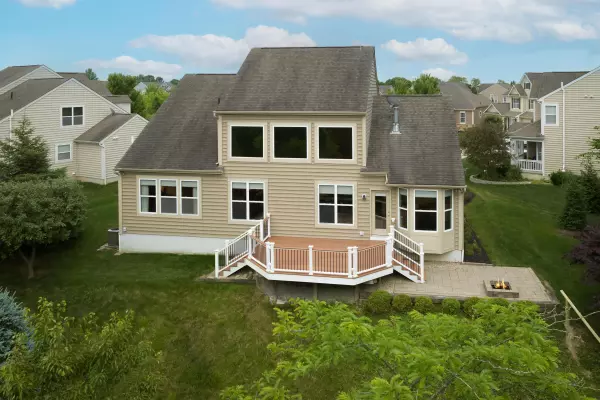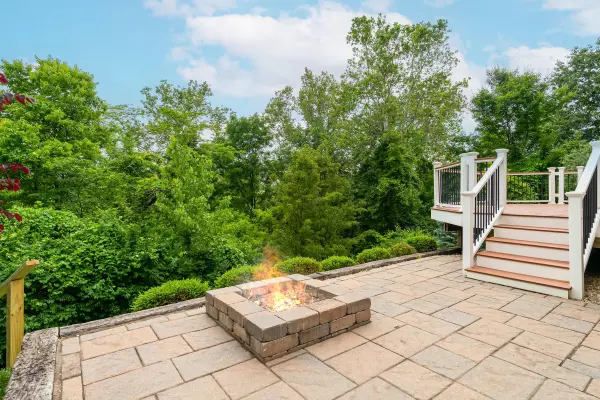$526,000
$498,000
5.6%For more information regarding the value of a property, please contact us for a free consultation.
4840 Pleasant Creek Court Powell, OH 43065
3 Beds
2.5 Baths
2,493 SqFt
Key Details
Sold Price $526,000
Property Type Single Family Home
Sub Type Single Family Freestanding
Listing Status Sold
Purchase Type For Sale
Square Footage 2,493 sqft
Price per Sqft $210
Subdivision Scioto Reserve
MLS Listing ID 223019090
Sold Date 07/28/23
Style 2 Story
Bedrooms 3
Full Baths 2
HOA Fees $33
HOA Y/N Yes
Originating Board Columbus and Central Ohio Regional MLS
Year Built 2010
Annual Tax Amount $6,273
Lot Size 0.340 Acres
Lot Dimensions 0.34
Property Description
Luxurious home in Scioto Reserve is offered in immaculate condition and features stunning ravine views! Meticulous care & updates inside & out including a large composite deck & premium paver patio with firepit. With a two-story great room featuring a wall of windows with upgraded UV blocking film on upper windows, a first-floor home office/den, a first-floor primary suite, versatile loft, deluxe finished lower-level, this home is a must-see. Gourmet quality kitchen & amazing space to entertain + 3-sided gas log Fireplace. Enjoy the convenience of being only minutes away from biking/walking paths, neighborhood parks, and an array of Powell amenities. You'll also have easy access to the Columbus Zoo & Aquarium, historic downtown Powell, and the vibrant Bridge Park in Dublin. SEE A2A
Location
State OH
County Delaware
Community Scioto Reserve
Area 0.34
Direction (Use GPS) Scioto Chase Blvd. to Pleasant View Loop to Letterman Dr. to Clear Creek Loop to Pleasant Creek Ct.
Rooms
Basement Full
Dining Room Yes
Interior
Interior Features Dishwasher, Electric Dryer Hookup, Gas Range, Gas Water Heater, Microwave, Refrigerator, Security System
Heating Forced Air
Cooling Central
Fireplaces Type One, Gas Log
Equipment Yes
Fireplace Yes
Exterior
Exterior Feature Deck, Patio
Parking Features Attached Garage, Opener
Garage Spaces 2.0
Garage Description 2.0
Total Parking Spaces 2
Garage Yes
Building
Lot Description Cul-de-Sac, Ravine Lot
Architectural Style 2 Story
Schools
High Schools Buckeye Valley Lsd 2102 Del Co.
Others
Tax ID 319-220-20-045-000
Acceptable Financing Conventional
Listing Terms Conventional
Read Less
Want to know what your home might be worth? Contact us for a FREE valuation!

Our team is ready to help you sell your home for the highest possible price ASAP





