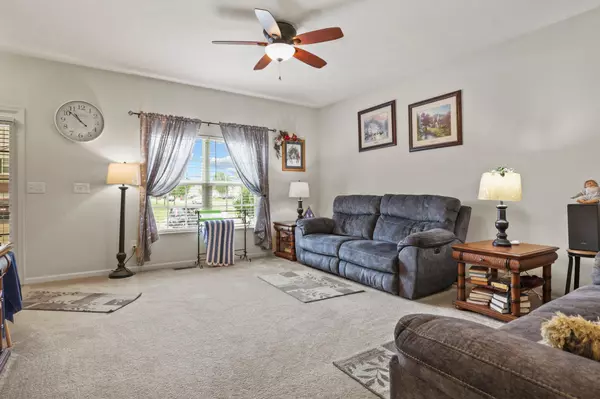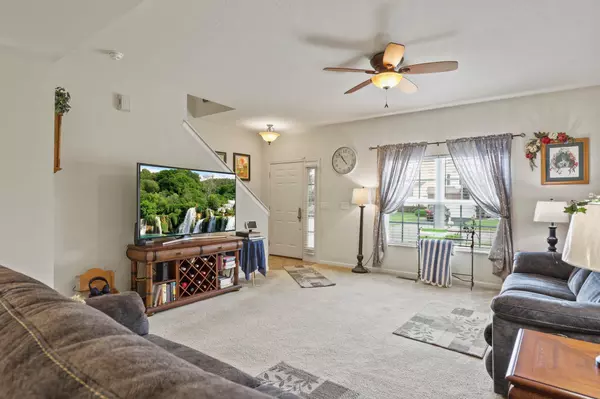$330,000
$329,900
For more information regarding the value of a property, please contact us for a free consultation.
604 Euclid Avenue Ashville, OH 43103
3 Beds
2.5 Baths
2,104 SqFt
Key Details
Sold Price $330,000
Property Type Single Family Home
Sub Type Single Family Freestanding
Listing Status Sold
Purchase Type For Sale
Square Footage 2,104 sqft
Price per Sqft $156
Subdivision Ashton Village
MLS Listing ID 223018336
Sold Date 07/27/23
Style 2 Story
Bedrooms 3
Full Baths 2
HOA Fees $20
HOA Y/N Yes
Originating Board Columbus and Central Ohio Regional MLS
Year Built 2005
Annual Tax Amount $2,690
Lot Size 0.260 Acres
Lot Dimensions 0.26
Property Description
Welcome to this charming two-story home situated on a spacious corner lot. Boasting over 2,100 SQ. FT. This property provides ample living space. You are greeted w/ an open concept floor plan w/ great room upon entering the home, flowing into the family room, and large eat-in space. Attached is the well appointed kitchen w/ ample counter and storage space, making meal preparation a breeze. First floor provides tons of natural light. This property boasts 3 spacious bedrooms, additional hallway full bath, including primary suite that offers attached full bath w/ soaking tub. Basement is ready to be finished, currently made into cozy rec-room, and wood working station. Large backyard off deck, w/ large storage shed, perfect oasis for outdoor activities or entertaining. See A2A remarks.
Location
State OH
County Pickaway
Community Ashton Village
Area 0.26
Direction Use I-270E to take exit 52 to merge onto US-23 S/Corridor C toward Circleville. Turn left onto Weigand Rd. Turn right onto Ashville Pike. Turn left onto Winston Ave. Turn left onto Jameson St. Turn right onto Euclid Ave. Destination on the right.
Rooms
Basement Partial
Dining Room No
Interior
Interior Features Dishwasher, Electric Range, Garden/Soak Tub, Gas Water Heater, Microwave, Refrigerator, Water Filtration System
Heating Forced Air
Cooling Central
Equipment Yes
Exterior
Exterior Feature Deck, Patio, Storage Shed
Parking Features Attached Garage, Opener, 2 Off Street, On Street
Garage Spaces 2.0
Garage Description 2.0
Total Parking Spaces 2
Garage Yes
Building
Architectural Style 2 Story
Schools
High Schools Teays Valley Lsd 6503 Pic Co.
Others
Tax ID D13-0-039-00-048-00
Acceptable Financing Other, VA, FHA, Conventional
Listing Terms Other, VA, FHA, Conventional
Read Less
Want to know what your home might be worth? Contact us for a FREE valuation!

Our team is ready to help you sell your home for the highest possible price ASAP





