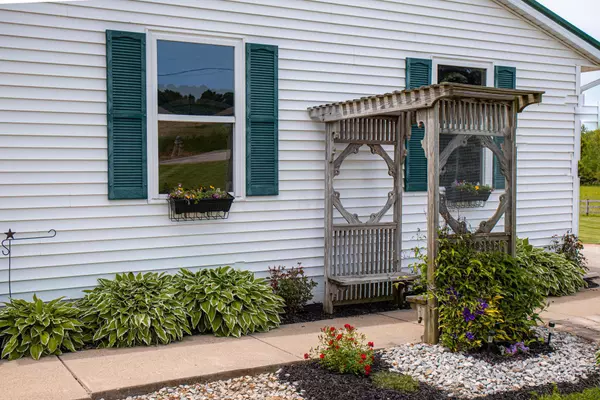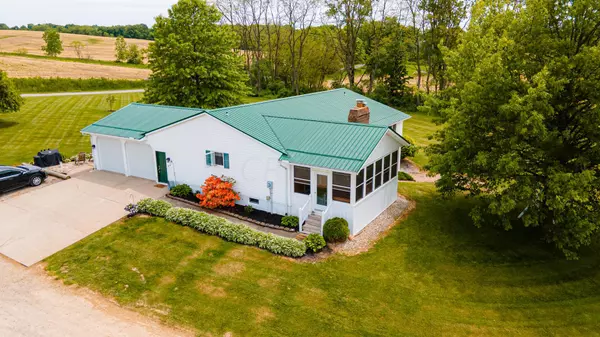$585,000
$595,000
1.7%For more information regarding the value of a property, please contact us for a free consultation.
7448 Garber Road Bellville, OH 44813
3 Beds
3 Baths
1,880 SqFt
Key Details
Sold Price $585,000
Property Type Single Family Home
Sub Type Single Family Freestanding
Listing Status Sold
Purchase Type For Sale
Square Footage 1,880 sqft
Price per Sqft $311
MLS Listing ID 223012369
Sold Date 06/27/23
Style 1 Story
Bedrooms 3
Full Baths 3
HOA Y/N No
Originating Board Columbus and Central Ohio Regional MLS
Year Built 2001
Annual Tax Amount $3,292
Lot Size 15.100 Acres
Lot Dimensions 15.1
Property Description
Step in to your extra wide foyer to your spacious ranch style home! With the large open main living area, the cozy floor to ceiling brick fireplace, that leads you to a designated dining space and solid oak cabinet filled kitchen! This is the entertainers dream layout, with newer appliances(all convey) and first floor laundry! On the main level we have 2 large bedrooms, a great guest bath, and a private owners suite! With its oversized walk in closet, to the spacious private bath with walk in shower.. You'll never want to leave! Full walk out basement with private theatre (stays), ample storage, pellet stove AND 3rd full bath! Furnace/Ac replaced 2022, windows replaced 2021, gutters 2023. No horses? No problem, lease stalls for at least $500 per stall per month! Possibilities are endless
Location
State OH
County Richland
Area 15.1
Direction From Frederick town, take 95 and turn right onto Garber rd, home will on the right side.
Rooms
Basement Full, Walkout
Dining Room Yes
Interior
Interior Features Dishwasher, Electric Dryer Hookup, Electric Range, Electric Water Heater, Microwave, Refrigerator
Heating Electric, Forced Air
Cooling Central
Fireplaces Type Two, Log Woodburning, Woodburning Stove
Equipment Yes
Fireplace Yes
Exterior
Exterior Feature Additional Building, Storage Shed, Well
Parking Features Attached Garage, Opener, Farm Bldg
Garage Spaces 2.0
Garage Description 2.0
Total Parking Spaces 2
Garage Yes
Building
Lot Description Fenced Pasture, Pond
Architectural Style 1 Story
Schools
High Schools Clear Fork Valley Lsd 7001 Ric Co.
Others
Tax ID 014-34-005-01-001
Acceptable Financing VA, USDA, FHA, Conventional
Listing Terms VA, USDA, FHA, Conventional
Read Less
Want to know what your home might be worth? Contact us for a FREE valuation!

Our team is ready to help you sell your home for the highest possible price ASAP





