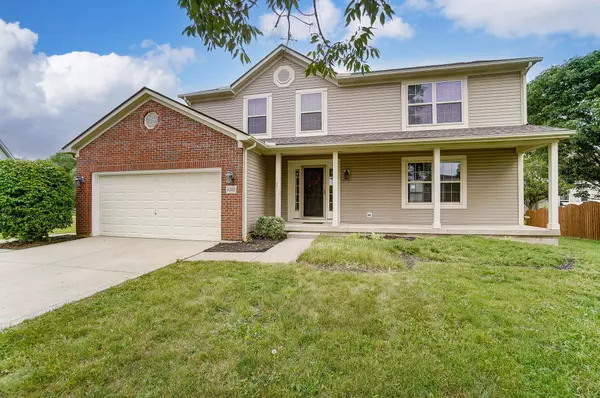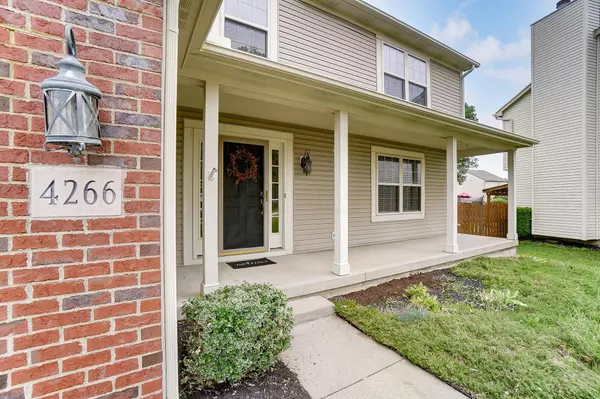$324,900
$324,900
For more information regarding the value of a property, please contact us for a free consultation.
4266 Golden Meadows Court Grove City, OH 43123
4 Beds
2.5 Baths
2,020 SqFt
Key Details
Sold Price $324,900
Property Type Single Family Home
Sub Type Single Family Freestanding
Listing Status Sold
Purchase Type For Sale
Square Footage 2,020 sqft
Price per Sqft $160
Subdivision Hidden Meadows
MLS Listing ID 223018574
Sold Date 07/21/23
Style 2 Story
Bedrooms 4
Full Baths 2
HOA Y/N No
Originating Board Columbus and Central Ohio Regional MLS
Year Built 2002
Annual Tax Amount $3,804
Lot Size 7,840 Sqft
Lot Dimensions 0.18
Property Description
Well Maintained & Move-in Ready, Hidden Meadows 2 Story, Offering over 2000 SF of Living Space! Desirable Cul-de-Sac Location! 2 Car Garage W/plenty of added Shelving/Storage Racks. Relax on the
Covered Front Porch, or the Large Stamped Concrete Patio, Convenient Concrete Walkway Leading to the Front Drive. Custom built Storage Shed. Interior features include, Ceramic Tile Floors, Entry/Hallway & Kitchen. Low Maintenance Laminate Flrs in the Living Rm, Dining Rm & Family Rm. Kitchen has Oak Cabinets, & pull-out trays for ease of storage/access. House was Wrapped W/'Tyvek' insulation barrier when the roof & Siding was Replaced in 2010. Updated interior Lighting (2023). Spacious Owners Bedroom W/Ensuite Bath, & WIC. An additional 3 Bedrooms, with plenty of Storage/Closet Space.
Location
State OH
County Franklin
Community Hidden Meadows
Area 0.18
Direction Holt Rd., to Knoll Crest Dr., Golden Meadows Ct.
Rooms
Basement Partial
Dining Room Yes
Interior
Interior Features Dishwasher, Gas Range, Gas Water Heater, Microwave, Refrigerator
Heating Forced Air
Cooling Central
Equipment Yes
Exterior
Exterior Feature Patio, Storage Shed
Parking Features Attached Garage, Opener
Garage Spaces 2.0
Garage Description 2.0
Total Parking Spaces 2
Garage Yes
Building
Lot Description Cul-de-Sac
Architectural Style 2 Story
Schools
High Schools South Western Csd 2511 Fra Co.
Others
Tax ID 570-253203
Acceptable Financing VA, FHA, Conventional
Listing Terms VA, FHA, Conventional
Read Less
Want to know what your home might be worth? Contact us for a FREE valuation!

Our team is ready to help you sell your home for the highest possible price ASAP





