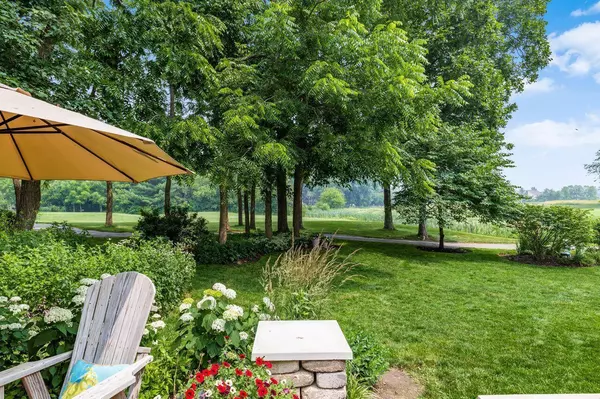$440,000
$410,000
7.3%For more information regarding the value of a property, please contact us for a free consultation.
2731 Royal Dornoch Circle Delaware, OH 43015
4 Beds
2.5 Baths
1,930 SqFt
Key Details
Sold Price $440,000
Property Type Single Family Home
Sub Type Single Family Freestanding
Listing Status Sold
Purchase Type For Sale
Square Footage 1,930 sqft
Price per Sqft $227
Subdivision Dornoch Estates
MLS Listing ID 223020071
Sold Date 07/21/23
Style 2 Story
Bedrooms 4
Full Baths 2
HOA Y/N Yes
Originating Board Columbus and Central Ohio Regional MLS
Year Built 2002
Annual Tax Amount $6,057
Lot Size 8,276 Sqft
Lot Dimensions 0.19
Property Description
ENJOY BREATHTAKING VIEWS OF THE GOLF COURSE FROM THIS STUNNING HOME WITH A LUSH BACKYARD OASIS! PRIVATE SETTING! Step inside & be captivated by the wonderful open floor plan & the stylish updated kitchen, w/new white quartz counters (excluding the island) on order & scheduled for installation on 8/8 that will elevate the elegance of the space, Kitchen has island & SS appliances. Upgraded bathrooms features new vanities, mirrors & lighting exudes a sense of sophistication. The owner's suite has vaulted ceilings, while the private bathroom boasts a double vanity & a generously sized W/I closet, the home has been enhanced w/new flooring, lighting, doors & blinds, partially finished basement with tons of storage. Relish in the welcoming atmosphere of the front porch!
Location
State OH
County Delaware
Community Dornoch Estates
Area 0.19
Rooms
Basement Crawl, Partial
Dining Room Yes
Interior
Interior Features Dishwasher, Electric Dryer Hookup, Electric Range, Garden/Soak Tub, Gas Water Heater, Microwave, Refrigerator, Security System
Heating Forced Air
Cooling Central
Equipment Yes
Exterior
Exterior Feature Invisible Fence, Patio
Parking Features Attached Garage, Opener
Garage Spaces 2.0
Garage Description 2.0
Total Parking Spaces 2
Garage Yes
Building
Lot Description Golf CRS Lot
Architectural Style 2 Story
Schools
High Schools Olentangy Lsd 2104 Del Co.
Others
Tax ID 419-140-07-006-000
Acceptable Financing VA, FHA, Conventional
Listing Terms VA, FHA, Conventional
Read Less
Want to know what your home might be worth? Contact us for a FREE valuation!

Our team is ready to help you sell your home for the highest possible price ASAP





