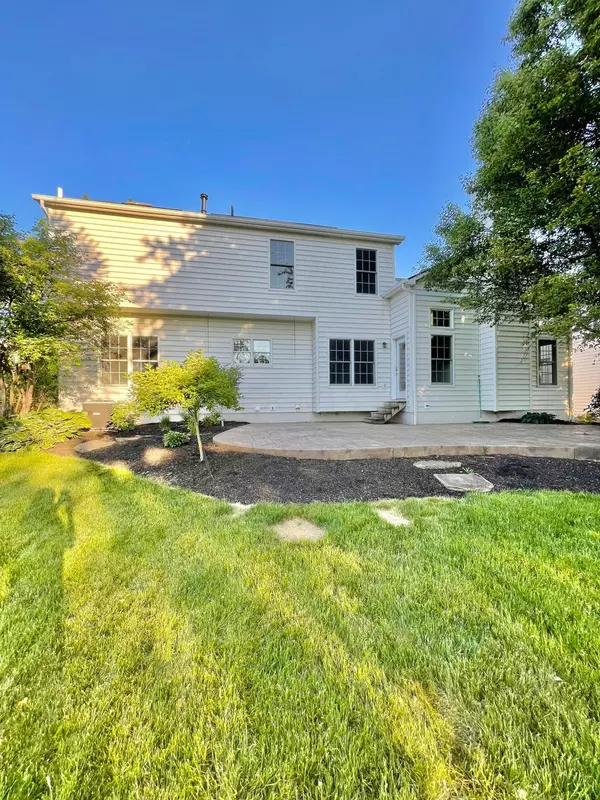$521,000
$525,000
0.8%For more information regarding the value of a property, please contact us for a free consultation.
7492 Fairfield Lakes Drive Powell, OH 43065
4 Beds
3 Baths
2,974 SqFt
Key Details
Sold Price $521,000
Property Type Single Family Home
Sub Type Single Family Freestanding
Listing Status Sold
Purchase Type For Sale
Square Footage 2,974 sqft
Price per Sqft $175
Subdivision Scioto Reserve
MLS Listing ID 223016284
Sold Date 07/07/23
Style 2 Story
Bedrooms 4
Full Baths 2
HOA Fees $33
HOA Y/N Yes
Originating Board Columbus and Central Ohio Regional MLS
Year Built 2001
Annual Tax Amount $4,745
Lot Size 9,147 Sqft
Lot Dimensions 0.21
Property Description
You don't want to miss this home in the highly desired neighborhood in Powell! This beautifully maintained home offers 4 spacious bdrms, 2 full/2 half baths; oversized loft/lounge. Natural light flows fr the skylights throughout the open concept living space. You'll be impressed w/ the significant updates: 2023 new paint throughout, tile flooring in Primary bath and laundry rm; 2022 full kitchen reno complete with Quartz counters, large island with pull-out shelves, GE Profile SS appliances, refinished hard wood floors; 2022 New furnace & AC; 2021 New roof, 2019 finished basement complete with wet bar, mini fridge, kegerator, cabinetry, 1/2 bathroom. A short walk to the SR Country Club, to enjoy the pool or a round of golf. YOUR SEARCH IS OVER!
Location
State OH
County Delaware
Community Scioto Reserve
Area 0.21
Direction From Home Rd, head north on Scioto Parkway, left on Fairfield Lakes Drive, home is on the right.
Rooms
Basement Crawl, Full
Dining Room Yes
Interior
Interior Features Dishwasher, Electric Dryer Hookup, Garden/Soak Tub, Gas Water Heater, Microwave, Refrigerator
Heating Forced Air
Cooling Central
Fireplaces Type One, Gas Log
Equipment Yes
Fireplace Yes
Exterior
Exterior Feature Irrigation System, Patio
Parking Features Opener
Garage Spaces 2.0
Garage Description 2.0
Total Parking Spaces 2
Building
Lot Description Cul-de-Sac
Architectural Style 2 Story
Schools
High Schools Buckeye Valley Lsd 2102 Del Co.
Others
Tax ID 319-220-04-029-000
Acceptable Financing VA, Conventional
Listing Terms VA, Conventional
Read Less
Want to know what your home might be worth? Contact us for a FREE valuation!

Our team is ready to help you sell your home for the highest possible price ASAP





