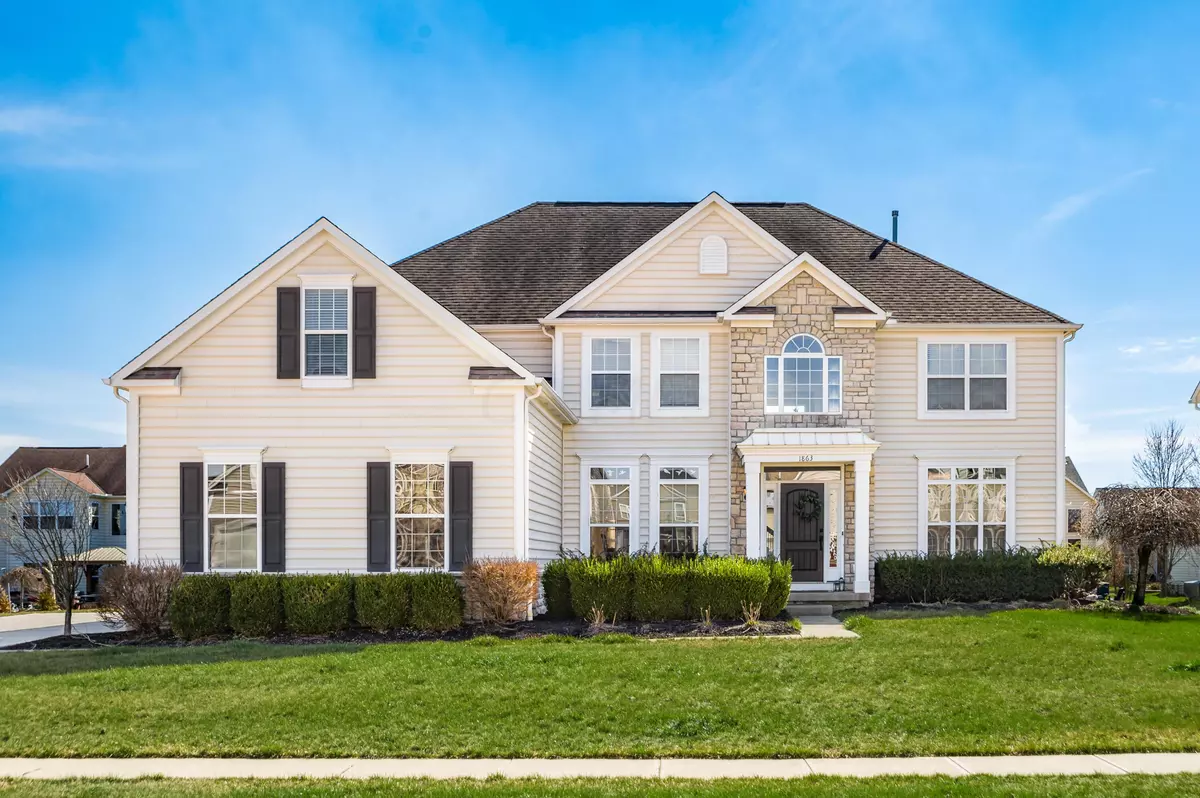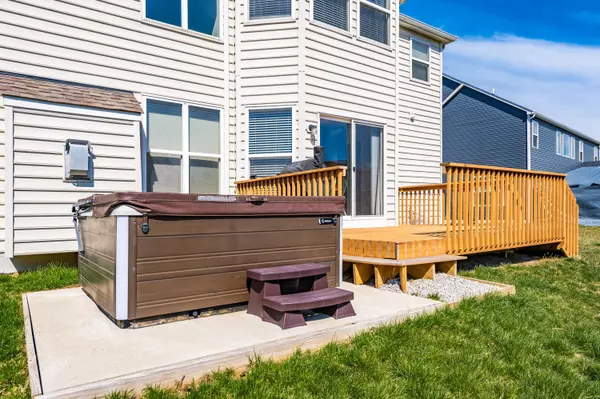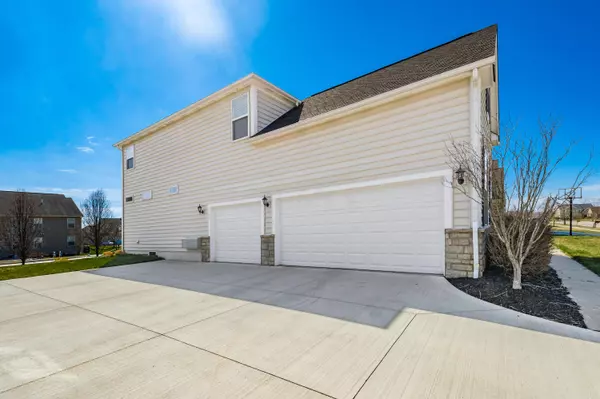$597,000
$610,000
2.1%For more information regarding the value of a property, please contact us for a free consultation.
1863 Mallow Lane Grove City, OH 43123
5 Beds
3.5 Baths
4,255 SqFt
Key Details
Sold Price $597,000
Property Type Single Family Home
Sub Type Single Family Freestanding
Listing Status Sold
Purchase Type For Sale
Square Footage 4,255 sqft
Price per Sqft $140
Subdivision Meadow Grove
MLS Listing ID 223007599
Sold Date 07/10/23
Style 2 Story
Bedrooms 5
Full Baths 3
HOA Fees $31
HOA Y/N Yes
Originating Board Columbus and Central Ohio Regional MLS
Year Built 2008
Annual Tax Amount $9,455
Lot Size 0.300 Acres
Lot Dimensions 0.3
Property Description
Welcome to one of the largest Mallow houses, 4,255 sq.ft., former model w/quality living, open fl. plan & 1 owner! Wall of windows for natural light abundance, home speaker, hrdwd flrs, 5 bd, 3.5 bth, 3 car garage, irrigation system! 2-story foyer w/ huge window over the door; spacious kitchen w/ granite island & raised bar, SS appls and many cabinets, incl. 40''; big walk-in pantry; family area w/ gas fireplace; big office; updated dining room; laundry w/ big closet, half bath. Open staircase w/ bridge overlooks the stunning 1st floor. 2nd floor: oversized master suite w/ French doors, deluxe bath & accessories, double sink, soaking tub, big closet. 4+ generous sized bdrms w/ 2 full baths (one is Jack&Jill w/ double sink). Long driveway, deck & hot tub for an additional entertainment!
Location
State OH
County Franklin
Community Meadow Grove
Area 0.3
Direction West off Buckeye Pkwy
Rooms
Basement Full
Dining Room Yes
Interior
Interior Features Dishwasher, Garden/Soak Tub, Gas Range, Microwave, Refrigerator
Heating Forced Air
Cooling Central
Fireplaces Type One, Direct Vent, Gas Log
Equipment Yes
Fireplace Yes
Exterior
Exterior Feature Deck, Hot Tub, Irrigation System
Parking Features Attached Garage, Opener, Side Load
Garage Spaces 3.0
Garage Description 3.0
Total Parking Spaces 3
Garage Yes
Building
Architectural Style 2 Story
Schools
High Schools South Western Csd 2511 Fra Co.
Others
Tax ID 040-014371
Acceptable Financing VA, FHA, Conventional
Listing Terms VA, FHA, Conventional
Read Less
Want to know what your home might be worth? Contact us for a FREE valuation!

Our team is ready to help you sell your home for the highest possible price ASAP





