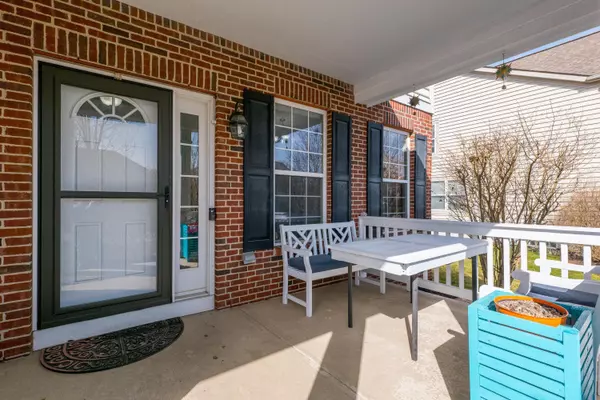$595,000
$614,900
3.2%For more information regarding the value of a property, please contact us for a free consultation.
6598 Lilac Lane Powell, OH 43065
4 Beds
2.5 Baths
3,742 SqFt
Key Details
Sold Price $595,000
Property Type Single Family Home
Sub Type Single Family Freestanding
Listing Status Sold
Purchase Type For Sale
Square Footage 3,742 sqft
Price per Sqft $159
Subdivision Scioto Reserve
MLS Listing ID 223006828
Sold Date 07/07/23
Style 2 Story
Bedrooms 4
Full Baths 2
HOA Fees $33
HOA Y/N Yes
Originating Board Columbus and Central Ohio Regional MLS
Year Built 2005
Annual Tax Amount $9,357
Lot Size 9,583 Sqft
Lot Dimensions 0.22
Property Description
A STEAL AT $163 PSF !! MOTIVATED SELLER is RELOCATING! Spacious 5-Level Split in Olentangy schools in Scioto Reserve w/3.7k+ SF & Add'l 1.4k SF in Partially Finished Bsmt w/BA Rough-Ins, Rec Rm,2-Story Great Rm w/Gas Frpl ,9' Ceilings Rest of 1st Floor, 1st floor hardwoods ! Stainless Steel Appliances, Granite Counters, Tile Backsplash, Extra Tall Merillat Cabinetry w/Slide Outs, Spacious Pantry, Owners Suite w/Huge Sitting Area, Owners BA w/Jetted Tub & His & Hers WalkIn Closets. Fenced Yard w/Paver Patio, Organically Treated Lawn & Sprinkler System. New Roof (2022), New Tankless Water Heater ,Whole House Water Filtration System, 2-10 Warranty for Buyer, Concord Township w/1% lower tax rate than surrounding Powell area.
Location
State OH
County Delaware
Community Scioto Reserve
Area 0.22
Direction Home Rd to North Scioto Reserve entrance to ( Scioto Parkway) to left on Golden Way to Rt on Daylily to left on Lilac
Rooms
Basement Partial
Dining Room Yes
Interior
Interior Features Dishwasher, Gas Water Heater, Refrigerator
Heating Forced Air
Cooling Central
Fireplaces Type One, Gas Log
Equipment Yes
Fireplace Yes
Exterior
Exterior Feature Fenced Yard, Patio
Parking Features Attached Garage
Garage Spaces 2.0
Garage Description 2.0
Total Parking Spaces 2
Garage Yes
Building
Architectural Style 2 Story
Schools
High Schools Olentangy Lsd 2104 Del Co.
Others
Tax ID 319-220-12-037-000
Acceptable Financing Conventional
Listing Terms Conventional
Read Less
Want to know what your home might be worth? Contact us for a FREE valuation!

Our team is ready to help you sell your home for the highest possible price ASAP





