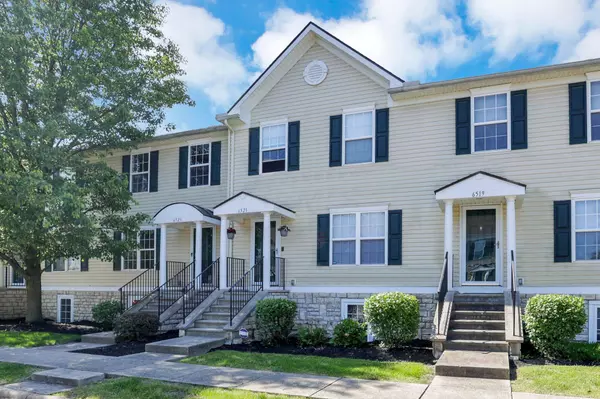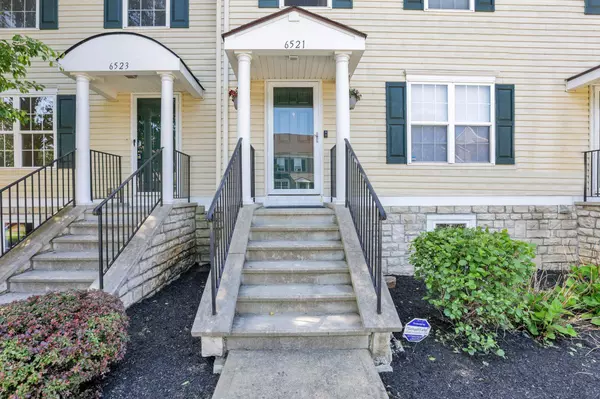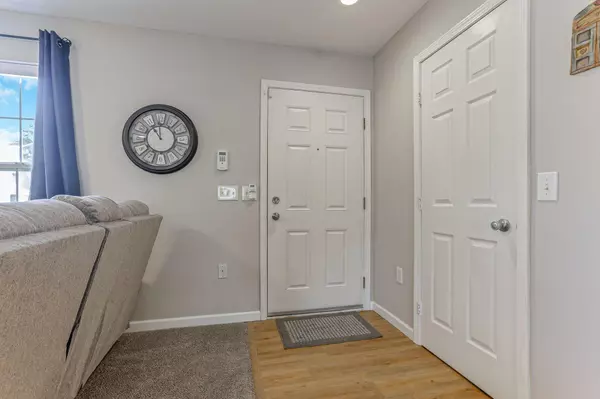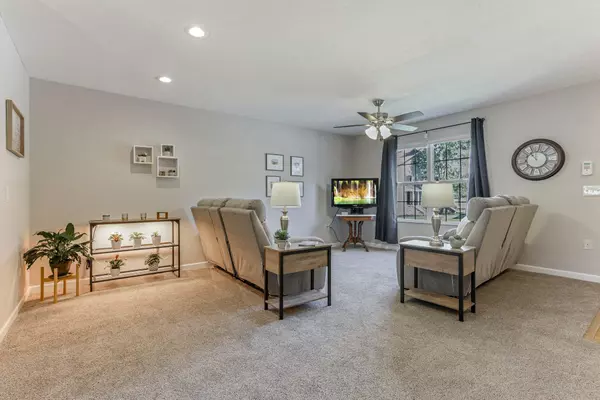$231,500
$205,000
12.9%For more information regarding the value of a property, please contact us for a free consultation.
6521 Crab Apple Drive #12-652 Canal Winchester, OH 43110
2 Beds
2.5 Baths
1,280 SqFt
Key Details
Sold Price $231,500
Property Type Condo
Sub Type Condo Shared Wall
Listing Status Sold
Purchase Type For Sale
Square Footage 1,280 sqft
Price per Sqft $180
Subdivision White Oak Park
MLS Listing ID 223015953
Sold Date 06/30/23
Style 2 Story
Bedrooms 2
Full Baths 2
HOA Fees $212
HOA Y/N Yes
Originating Board Columbus and Central Ohio Regional MLS
Year Built 2005
Annual Tax Amount $1,761
Lot Size 435 Sqft
Lot Dimensions 0.01
Property Description
Move Right into this Updated 3 Level TownHome! 1,700 SqFt of Living Space including Family Room Open to Eat-In Kitchen & Finished Lower Level! Front Entry with Closet & Family Room with Large Window for Light. White Kitchen with Stainless Appliances, Walk-In Pantry, Newer Back Splash & Counters, Updated Fixtures & Moveable Island. Upstairs boasts 2 Equally Sized Owner Suites each with Closets & Private Baths (One Tub/Shower & One Walk-In Shower). Ceiling Fans, Blinds, Curtains & Updated Lighting Fixtures Throughout Home. Finished LowerLevel with Gas Log Fireplace & Half Bath. Can be used as Rec Room, Office or Additional Living Space. Storage Area with Washer & Dryer to Convey. New HVAC, Radon System, Fenced Patio, 2Car Garage, Security System & StormDoor. Fitness Center, Pool & ClubHouse.
Location
State OH
County Franklin
Community White Oak Park
Area 0.01
Direction GFS Friendly
Rooms
Basement Full
Dining Room No
Interior
Interior Features Dishwasher, Electric Dryer Hookup, Electric Range, Gas Water Heater, Microwave, Refrigerator, Security System
Heating Forced Air
Cooling Central
Fireplaces Type One, Direct Vent, Gas Log
Equipment Yes
Fireplace Yes
Exterior
Exterior Feature Fenced Yard, Patio
Parking Features Detached Garage, Opener, On Street
Garage Spaces 2.0
Garage Description 2.0
Total Parking Spaces 2
Garage Yes
Building
Architectural Style 2 Story
Schools
High Schools Columbus Csd 2503 Fra Co.
Others
Tax ID 010-278455
Acceptable Financing Conventional
Listing Terms Conventional
Read Less
Want to know what your home might be worth? Contact us for a FREE valuation!

Our team is ready to help you sell your home for the highest possible price ASAP





