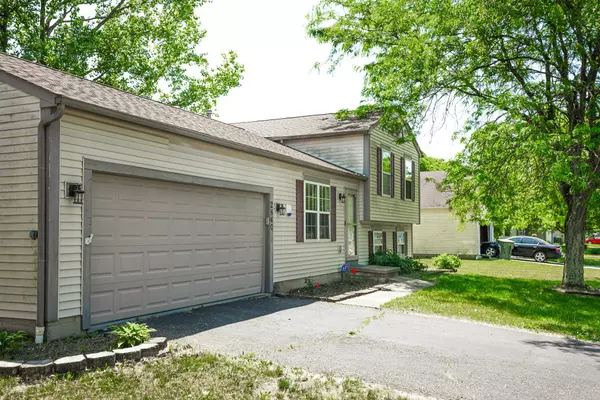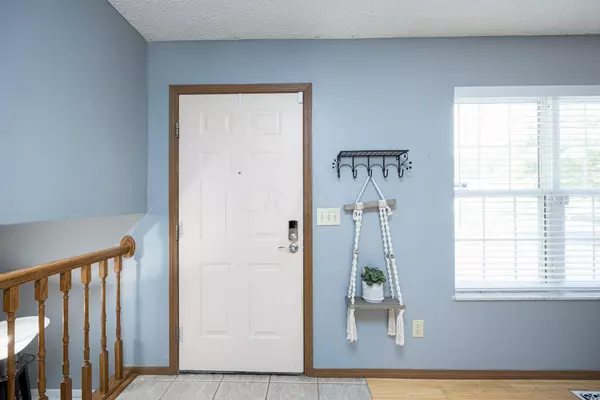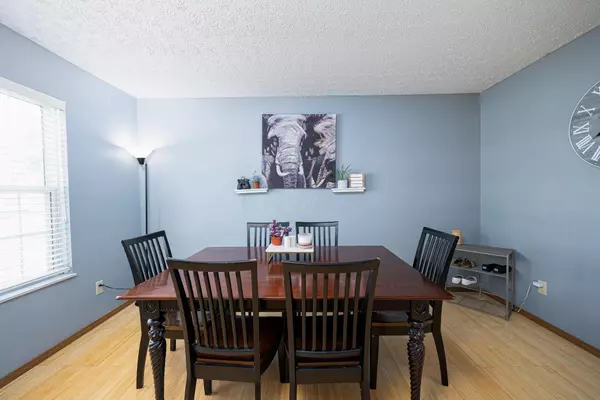$265,000
$254,900
4.0%For more information regarding the value of a property, please contact us for a free consultation.
2640 Creekwillow Place Grove City, OH 43123
4 Beds
1.5 Baths
1,424 SqFt
Key Details
Sold Price $265,000
Property Type Single Family Home
Sub Type Single Family Freestanding
Listing Status Sold
Purchase Type For Sale
Square Footage 1,424 sqft
Price per Sqft $186
Subdivision Willowcreek Woods
MLS Listing ID 223016601
Sold Date 06/30/23
Style Split - 3 Level
Bedrooms 4
Full Baths 1
HOA Y/N No
Originating Board Columbus and Central Ohio Regional MLS
Year Built 1996
Annual Tax Amount $2,529
Lot Size 6,969 Sqft
Lot Dimensions 0.16
Property Description
Stunning multi-level home located in the Willow Creek Woods Community! This home has been lovingly cared for w/such updates as Bamboo wood flooring, granite counter tops in the kitchen & baths plus stainless appliances! The spacious kitchen has an eating space and also adjoins the dining area.. An additional feature is that it also overlooks the great room which creates that desired open concept. The Lower Level great room is inviting w/room for everyone. There also a rec rm/4th bedrm & exercise space plus a half bath. Upstairs are 3 roomy bedrms & full bath. Outside is an extra large deck perfect for the summer get togethers! The decking overlooks the fire pit & mature trees. This home is ready to move in & just waiting for you to make it your own! Schedule a private showing today!
Location
State OH
County Franklin
Community Willowcreek Woods
Area 0.16
Direction Take SR-104/Refugee Rd W to Hardy Parkway Street. From Hardy Parkway, turn LEFT onto Westbranch Rd. Turn LEFT onto Creekwillow Place: 2640 on the Left.
Rooms
Basement Partial
Dining Room Yes
Interior
Interior Features Dishwasher, Electric Range, Refrigerator
Heating Forced Air
Cooling Central
Equipment Yes
Exterior
Exterior Feature Deck, Other
Parking Features Attached Garage, Opener
Garage Spaces 2.0
Garage Description 2.0
Total Parking Spaces 2
Garage Yes
Building
Lot Description Wooded
Architectural Style Split - 3 Level
Schools
High Schools Columbus Csd 2503 Fra Co.
Others
Tax ID 010-232692
Acceptable Financing VA, FHA, Conventional
Listing Terms VA, FHA, Conventional
Read Less
Want to know what your home might be worth? Contact us for a FREE valuation!

Our team is ready to help you sell your home for the highest possible price ASAP





