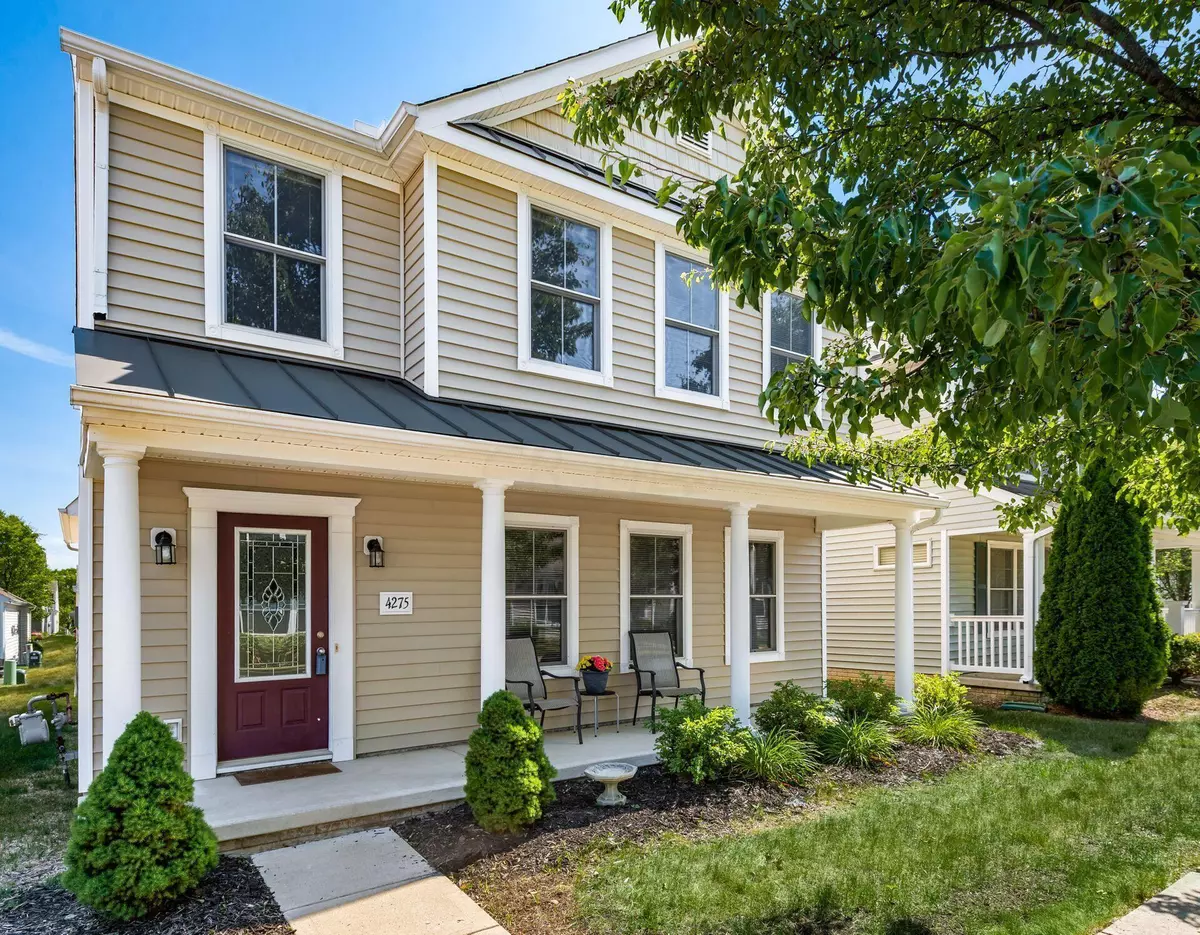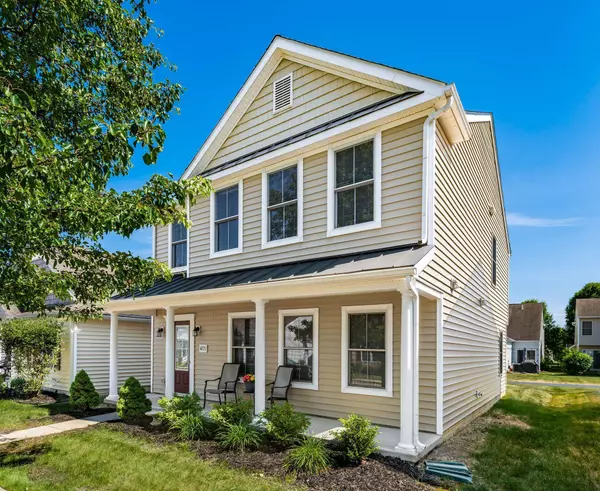$310,000
$315,000
1.6%For more information regarding the value of a property, please contact us for a free consultation.
4275 White Spruce Lane Grove City, OH 43123
3 Beds
2.5 Baths
2,048 SqFt
Key Details
Sold Price $310,000
Property Type Single Family Home
Sub Type Single Family Freestanding
Listing Status Sold
Purchase Type For Sale
Square Footage 2,048 sqft
Price per Sqft $151
Subdivision Village At Pine Grove
MLS Listing ID 223016594
Sold Date 06/30/23
Style 2 Story
Bedrooms 3
Full Baths 2
HOA Fees $80
HOA Y/N Yes
Originating Board Columbus and Central Ohio Regional MLS
Year Built 2006
Annual Tax Amount $2,643
Lot Size 3,484 Sqft
Lot Dimensions 0.08
Property Description
Wonderful opportunity to live in the largest floorplan of this lovely Grove City community! Enjoy a refreshing drink on a warm day on your extended porch. Bright and open kitchen and great room are perfect for entertaining guests! Lots of room with 3 large bedrooms, a den, plus a large loft that makes a perfect 2nd office or play area. Primary suite includes spacious sitting area! Updates include New HVAC 2017, new water heater and dishwasher 2022, new flooring 2019. HVAC serviced yearly. NEST thermostat and home humidifier stay. Home freshly painted. Take a relaxing walk on the nearby path through serene woods or take the kids to the playground. Lawn care is handled by the HOA so you can enjoy your days off! Minutes to shopping, restaurants, and more! Come visit your beautiful new home!
Location
State OH
County Franklin
Community Village At Pine Grove
Area 0.08
Direction Near Demorest and Big Run South
Rooms
Dining Room No
Interior
Interior Features Dishwasher, Electric Dryer Hookup, Electric Range, Electric Water Heater, Humidifier, Microwave, Refrigerator
Heating Forced Air
Cooling Central
Equipment No
Exterior
Exterior Feature Patio
Parking Features Attached Garage
Garage Spaces 2.0
Garage Description 2.0
Total Parking Spaces 2
Garage Yes
Building
Architectural Style 2 Story
Schools
High Schools Columbus Csd 2503 Fra Co.
Others
Tax ID 010-278093
Acceptable Financing VA, FHA, Conventional
Listing Terms VA, FHA, Conventional
Read Less
Want to know what your home might be worth? Contact us for a FREE valuation!

Our team is ready to help you sell your home for the highest possible price ASAP





