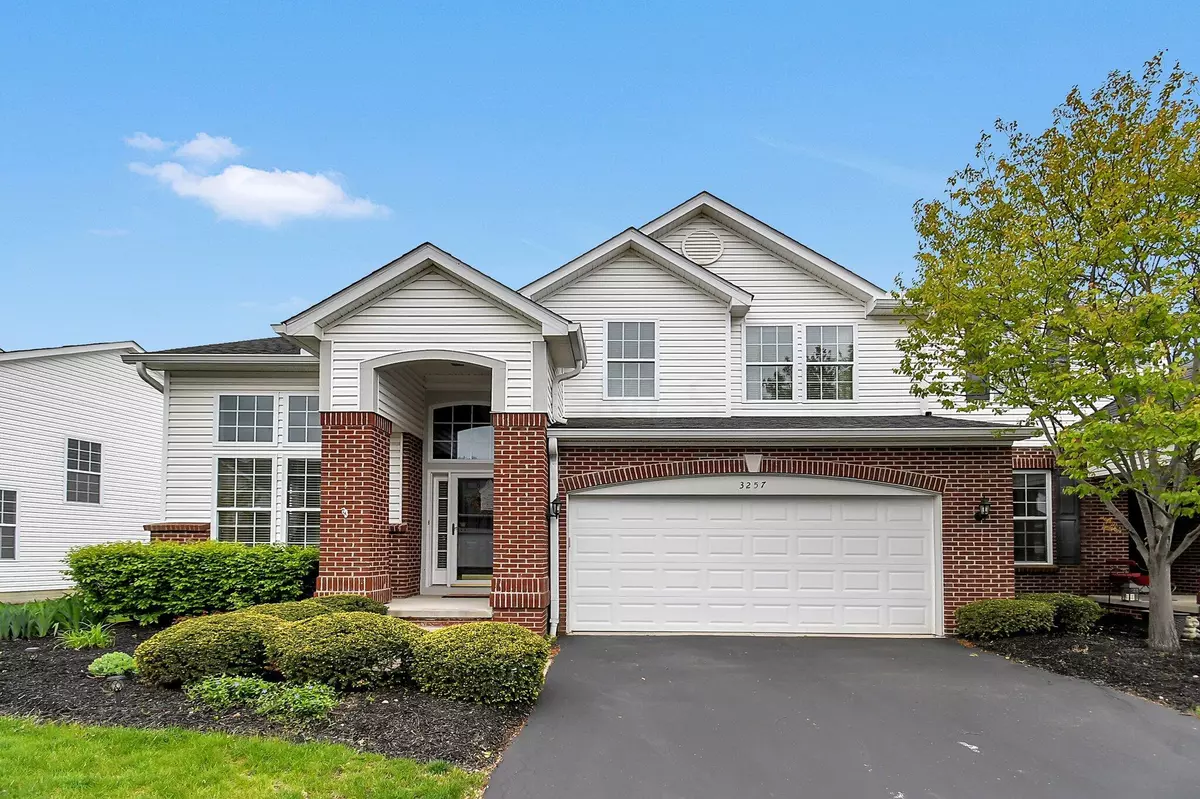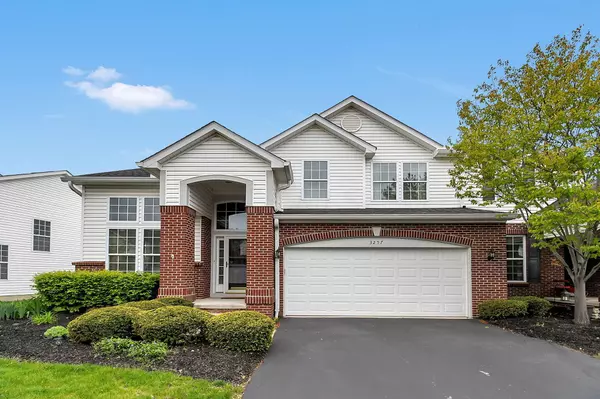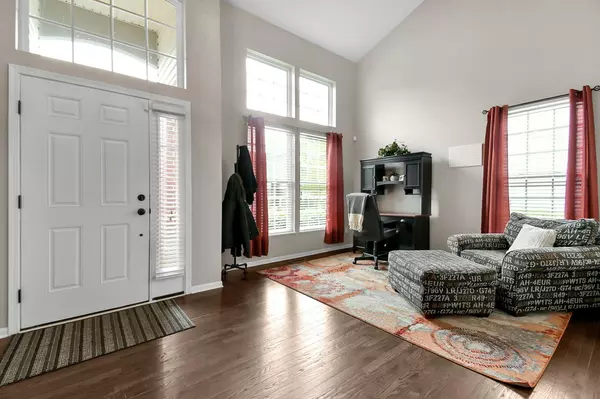$348,000
$349,900
0.5%For more information regarding the value of a property, please contact us for a free consultation.
3257 Belstone Drive Grove City, OH 43123
3 Beds
2.5 Baths
1,804 SqFt
Key Details
Sold Price $348,000
Property Type Condo
Sub Type Condo Shared Wall
Listing Status Sold
Purchase Type For Sale
Square Footage 1,804 sqft
Price per Sqft $192
Subdivision Enclave At Claybrooke Crossing
MLS Listing ID 223012819
Sold Date 06/27/23
Style 2 Story
Bedrooms 3
Full Baths 2
HOA Y/N Yes
Originating Board Columbus and Central Ohio Regional MLS
Year Built 2004
Annual Tax Amount $4,148
Lot Size 1,742 Sqft
Lot Dimensions 0.04
Property Description
This is a must see condo with so many updates! First floor master with vaulted ceilings, a double sink vanity, tub, shower and walk in closet. Kitchen has updated 42'' cabinets and granite counters. Hardwood floors have been re-stained a beautiful warm mocha. Fireplace has been updated with sleek tile and a mantle. New carpet thruout. The open staircase opens up to a loft on the second floor that overlooks the living area. There are also two additional bedrooms upstairs, and another full bath with a tub/shower combo and double vanity. Off the back of the home there is a three season room for enjoying coffee in the mornings, and an extended patio for outdoor entertaining in the semi private back yard. No neighbors behind you. Attached two car garage. Partial basement.
Location
State OH
County Franklin
Community Enclave At Claybrooke Crossing
Area 0.04
Rooms
Basement Crawl, Partial
Dining Room No
Interior
Interior Features Dishwasher, Electric Range, Microwave, Refrigerator
Heating Forced Air
Cooling Central
Fireplaces Type One, Gas Log
Equipment Yes
Fireplace Yes
Exterior
Parking Features Attached Garage, Opener, On Street, Common Area
Garage Spaces 2.0
Garage Description 2.0
Total Parking Spaces 2
Garage Yes
Building
Architectural Style 2 Story
Schools
High Schools South Western Csd 2511 Fra Co.
Others
Tax ID 040-012330
Acceptable Financing Other, VA, FHA, Conventional
Listing Terms Other, VA, FHA, Conventional
Read Less
Want to know what your home might be worth? Contact us for a FREE valuation!

Our team is ready to help you sell your home for the highest possible price ASAP





