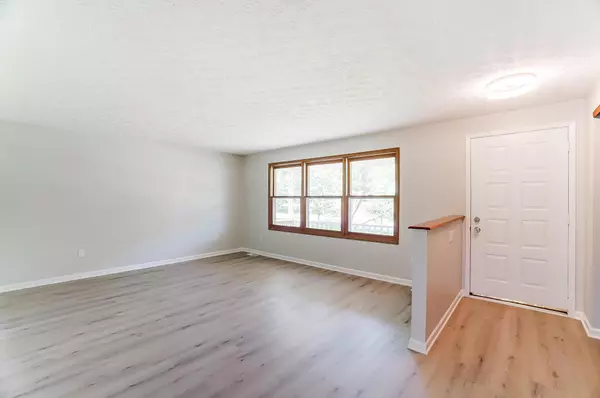$403,000
$349,900
15.2%For more information regarding the value of a property, please contact us for a free consultation.
171 W Parkside Drive Powell, OH 43065
3 Beds
2 Baths
1,804 SqFt
Key Details
Sold Price $403,000
Property Type Single Family Home
Sub Type Single Family Freestanding
Listing Status Sold
Purchase Type For Sale
Square Footage 1,804 sqft
Price per Sqft $223
Subdivision Shawnee Hills
MLS Listing ID 223015094
Sold Date 06/28/23
Style Split - 4 Level
Bedrooms 3
Full Baths 2
HOA Y/N No
Originating Board Columbus and Central Ohio Regional MLS
Year Built 1987
Annual Tax Amount $5,447
Lot Size 0.560 Acres
Lot Dimensions 0.56
Property Description
MULTIPLE OFFERS RECEIVED. OPEN HOUSE SAT 5/27, WE WILL BE TAKING OFFERS UNTIL 6PM THAT SAME DAY. Please open until Sunday @ noon. Located just north of Muirfield Village Golf Club, across the Scioto River from the Zoo & featuring Dublin Schools. This home sits on a large, half acre+ lot with a huge backyard, boasts a deck, area & electric hook up for a hot tub, shed, detached 1 car garage/shed & fire pit. It features an open kitchen, new luxury vinyl plank flooring, new lighting, newly remodeled bathrooms, fresh paint, large finished lower level, basement work out room. Fantastic front porch with a new swing, Nest thermostat, updated light switches, electrical outlets & door hardware. The oversized, 2 car, attached garage features a work shop and tons of storage. Open House Sat 1-
Location
State OH
County Delaware
Community Shawnee Hills
Area 0.56
Direction North of Glick Rd (which turns into Powell Rd) West of Dublin Rd
Rooms
Basement Full
Dining Room No
Interior
Interior Features Dishwasher, Gas Range, Microwave, Refrigerator
Cooling Central
Equipment Yes
Exterior
Exterior Feature Deck, Fenced Yard
Parking Features Attached Garage
Garage Spaces 3.0
Garage Description 3.0
Total Parking Spaces 3
Garage Yes
Building
Architectural Style Split - 4 Level
Schools
High Schools Dublin Csd 2513 Fra Co.
Others
Tax ID 600-341-05-003-000
Acceptable Financing VA, FHA, Conventional
Listing Terms VA, FHA, Conventional
Read Less
Want to know what your home might be worth? Contact us for a FREE valuation!

Our team is ready to help you sell your home for the highest possible price ASAP





