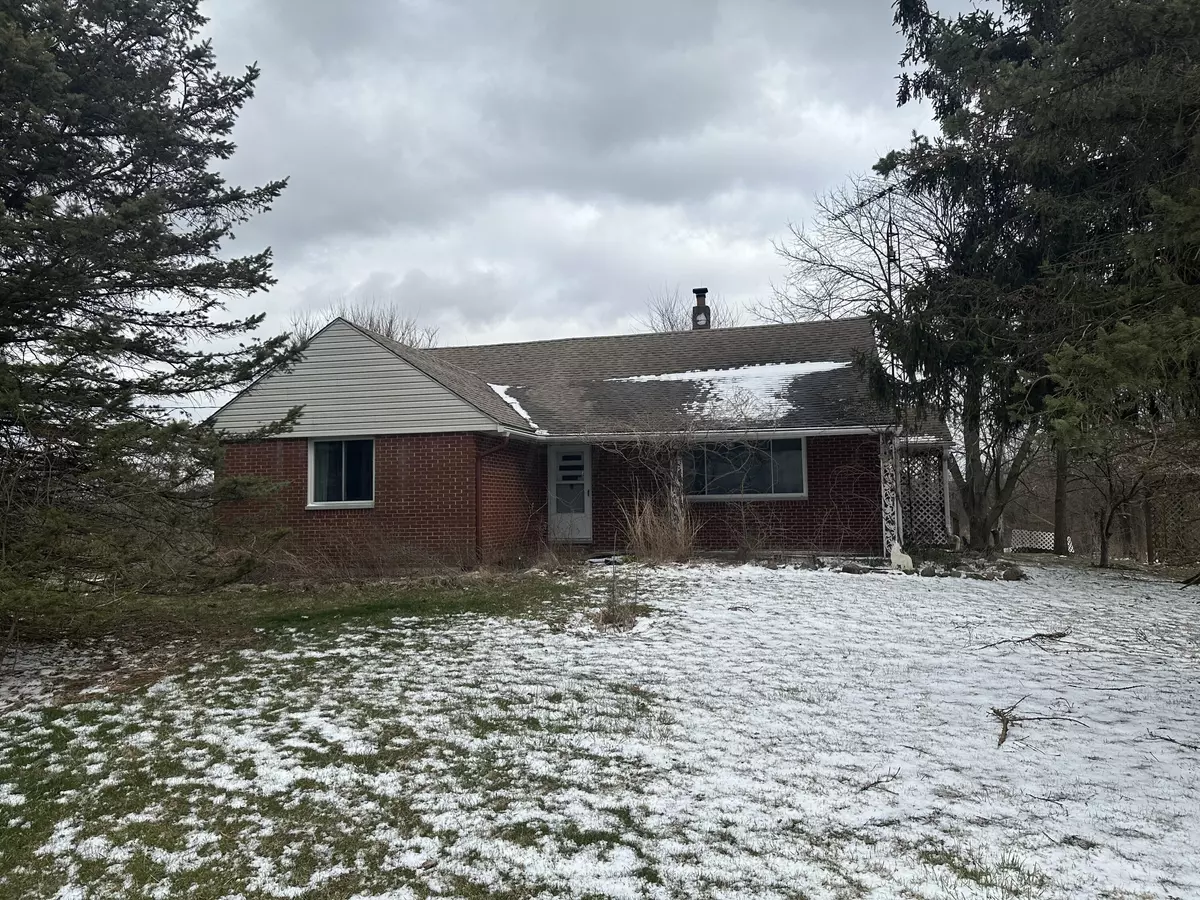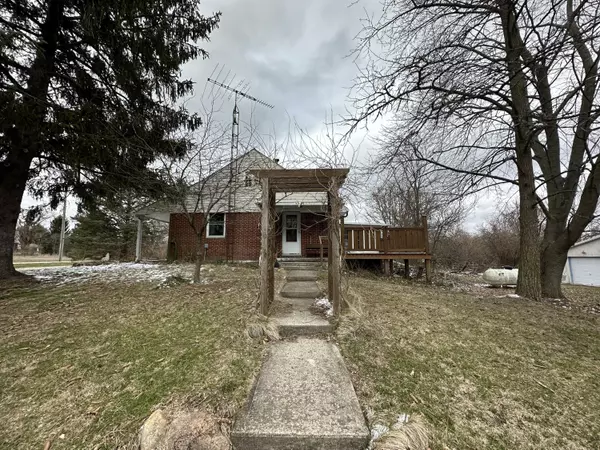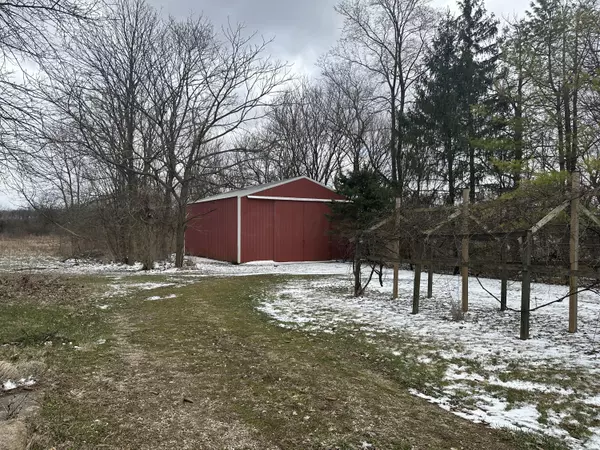$239,900
$239,000
0.4%For more information regarding the value of a property, please contact us for a free consultation.
4190 Vernon Asbury Road South Vienna, OH 45369
4 Beds
1.5 Baths
1,643 SqFt
Key Details
Sold Price $239,900
Property Type Single Family Home
Sub Type Single Family Freestanding
Listing Status Sold
Purchase Type For Sale
Square Footage 1,643 sqft
Price per Sqft $146
Subdivision Mrs
MLS Listing ID 223006942
Sold Date 06/16/23
Style Cape Cod/1.5 Story
Bedrooms 4
Full Baths 1
HOA Y/N No
Originating Board Columbus and Central Ohio Regional MLS
Year Built 1950
Annual Tax Amount $2,524
Lot Size 5.450 Acres
Lot Dimensions 5.45
Property Description
Excellent opportunity to grab a mini farm in the country at an affordable price. Main level offers the kitchen, living room, dining room, beautiful sunroom, 3 bedrooms and 1.5 bathrooms. 4th bedroom upstairs with a walk in attic for storage. Full unfinished basement that is a walk out. Efficient hot water heat for heating (propane). There is also a propane stove in the sunroom that will stay. 40x30 red barn with dirt floor and 24x32 building with concrete floor. A little sweat equity here will go a long way. This is an estate sale. Please do not touch personal items throughout the house as they are in the process of taking inventory. House and buildings will be emptied prior to closing. Electric is on. Water and gas is turned off.
Location
State OH
County Clark
Community Mrs
Area 5.45
Direction Rt. 54 to Tarbutton to Vernon Asbury Rd. or Old Columbus Rd. to Vernon Asbury
Rooms
Basement Full, Walkout
Dining Room Yes
Interior
Heating Propane, Hot Water
Fireplaces Type One, Gas Log
Equipment Yes
Fireplace Yes
Exterior
Exterior Feature Well
Parking Features Detached Garage
Garage Spaces 2.0
Garage Description 2.0
Total Parking Spaces 2
Garage Yes
Building
Architectural Style Cape Cod/1.5 Story
Schools
High Schools Northeastern Lsd 1203 Cla Co.
Others
Tax ID 2800400021400004
Acceptable Financing Other, Conventional
Listing Terms Other, Conventional
Read Less
Want to know what your home might be worth? Contact us for a FREE valuation!

Our team is ready to help you sell your home for the highest possible price ASAP





