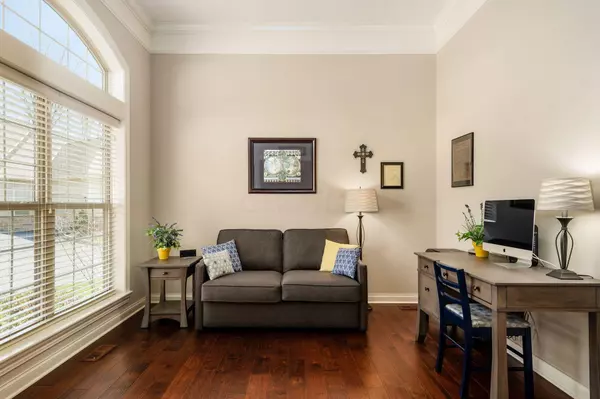$525,000
$525,000
For more information regarding the value of a property, please contact us for a free consultation.
581 Slate Crossing Drive Delaware, OH 43015
2 Beds
2 Baths
1,948 SqFt
Key Details
Sold Price $525,000
Property Type Condo
Sub Type Condo Freestanding
Listing Status Sold
Purchase Type For Sale
Square Footage 1,948 sqft
Price per Sqft $269
Subdivision Slate Creek At North Orange
MLS Listing ID 223007988
Sold Date 06/02/23
Style 1 Story
Bedrooms 2
Full Baths 2
HOA Fees $460
HOA Y/N Yes
Originating Board Columbus and Central Ohio Regional MLS
Year Built 2015
Annual Tax Amount $9,793
Lot Size 0.470 Acres
Lot Dimensions 0.47
Property Description
Welcome home to Slate Creek at North Orange. A private wooded lot provides the privacy you are looking for in this free standing condo. A dramatic open floor plan with 11 ft. ceilings and 2 first floor bedrooms, including the owners' suite with a beautiful ensuite bathroom. You will fall in love with the custom built walk-in closet. Gourmet island kitchen with leathered granite. Large walk-in pantry and stainless appliances. Year round beautiful views from the sun room and covered rear deck and patio. Den. Full unfinished basement plumbed for a third full bath. Community pool and clubhouse that also includes a fitness center. There is an active resident association providing several different monthly activities for the residents.
Location
State OH
County Delaware
Community Slate Creek At North Orange
Area 0.47
Direction Overland Trail into Condo Community; drive past the Community Club House and keep Left on Overland Trail; turn Left on Slate Crossing Drive.
Rooms
Basement Full
Dining Room No
Interior
Interior Features Dishwasher, Gas Range, Microwave, Refrigerator
Heating Forced Air
Cooling Central
Equipment Yes
Exterior
Exterior Feature Deck, Patio
Parking Features Attached Garage, Opener
Garage Spaces 2.0
Garage Description 2.0
Total Parking Spaces 2
Garage Yes
Building
Lot Description Wooded
Architectural Style 1 Story
Schools
High Schools Olentangy Lsd 2104 Del Co.
Others
Tax ID 318-230-02-006-575
Read Less
Want to know what your home might be worth? Contact us for a FREE valuation!

Our team is ready to help you sell your home for the highest possible price ASAP





