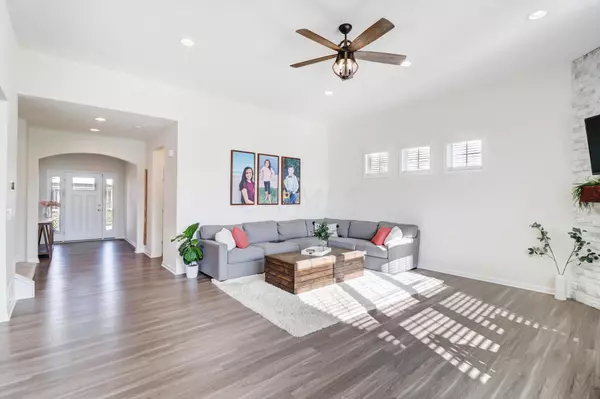$670,000
$675,000
0.7%For more information regarding the value of a property, please contact us for a free consultation.
11438 Orchid Hill Drive Plain City, OH 43064
5 Beds
3 Baths
3,299 SqFt
Key Details
Sold Price $670,000
Property Type Single Family Home
Sub Type Single Family Freestanding
Listing Status Sold
Purchase Type For Sale
Square Footage 3,299 sqft
Price per Sqft $203
Subdivision Jerome Village
MLS Listing ID 223008443
Sold Date 06/01/23
Style 2 Story
Bedrooms 5
Full Baths 3
HOA Fees $146
HOA Y/N Yes
Originating Board Columbus and Central Ohio Regional MLS
Year Built 2020
Annual Tax Amount $10,436
Lot Size 10,454 Sqft
Lot Dimensions 0.24
Property Description
Enjoy the Jerome Village lifestyle just in time for Summer. Hello, Pool & workout facility!! The paver patio with fire pit is a delight and works well for BBQ and Smores! The dynamic floor plan with a first floor in-law suite is perfect for guests or kids home from College. It could also be an additional home Office or a kids' play room! Light, bright and open with a large Kitchen island and a dining hall. Organize your schedule in the pocket office just off the Kitchen and adjacent to the walk in Pantry. At the second floor is a Master Suite, 3 additional Bedrooms, a full Bathroom with a double bowl sink, Laundry/Office, and a Bonus Room.
Location
State OH
County Union
Community Jerome Village
Area 0.24
Direction West of Jerome Road and East of Hyland Croy, South of Ravenhill Parkway to Orchid Hill Drive.
Rooms
Basement Full
Dining Room Yes
Interior
Interior Features Dishwasher, Gas Range, Microwave, Refrigerator
Heating Forced Air
Cooling Central
Fireplaces Type One, Gas Log
Equipment Yes
Fireplace Yes
Exterior
Exterior Feature Invisible Fence, Irrigation System, Patio
Parking Features Attached Garage, Opener
Garage Spaces 3.0
Garage Description 3.0
Total Parking Spaces 3
Garage Yes
Building
Architectural Style 2 Story
Schools
High Schools Dublin Csd 2513 Fra Co.
Others
Tax ID 17-0010021-0760
Acceptable Financing VA, FHA, Conventional
Listing Terms VA, FHA, Conventional
Read Less
Want to know what your home might be worth? Contact us for a FREE valuation!

Our team is ready to help you sell your home for the highest possible price ASAP





