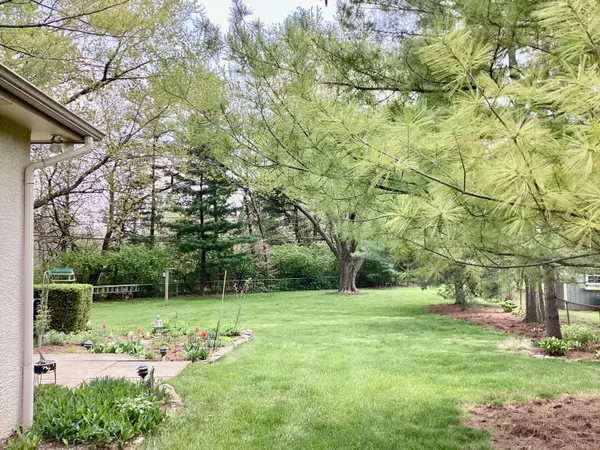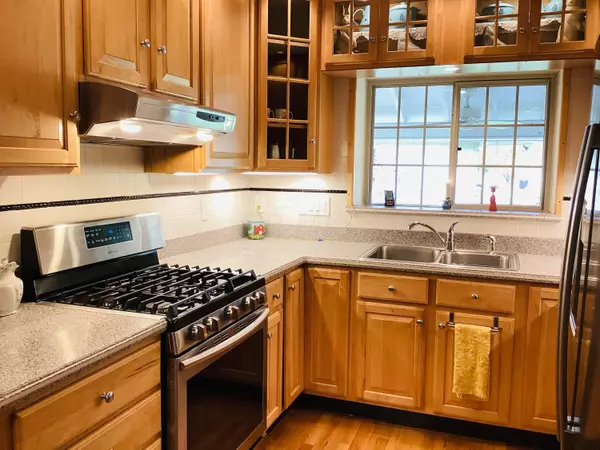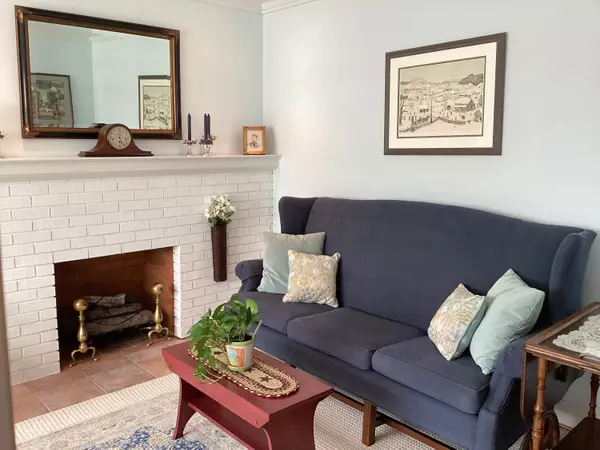$325,000
$284,900
14.1%For more information regarding the value of a property, please contact us for a free consultation.
2597 Eugene Avenue Grove City, OH 43123
3 Beds
1.5 Baths
1,423 SqFt
Key Details
Sold Price $325,000
Property Type Single Family Home
Sub Type Single Family Freestanding
Listing Status Sold
Purchase Type For Sale
Square Footage 1,423 sqft
Price per Sqft $228
Subdivision Grove City Heights
MLS Listing ID 223011643
Sold Date 05/31/23
Style 1 Story
Bedrooms 3
Full Baths 1
HOA Y/N No
Originating Board Columbus and Central Ohio Regional MLS
Year Built 1962
Annual Tax Amount $3,027
Lot Size 0.440 Acres
Lot Dimensions 0.44
Property Description
Wonderful home is much larger than it appears from the street view! Beautifully landscaped lawn is just less than a half acre. This home has interesting built-in features throughout. Living room with hardwood flooring & fireplace is off foyer. Open kitchen has floor to ceiling maple cabinets with several having glass fronts, stainless steel appliances remain. Hardwood floors gleam in the dining room. Family room w/ brick wbfp opens to huge 4 season room across the rear of the home, bringing the outdoors in! Remodeled bathroom has so much cabinet space. Owners bedroom w/ private half bath & walk in closet. Washer & dryer can remain. You will love the side porch accessible from the garage, perfect for morning coffee. Fully fenced rear yard has a park like setting for entertaining.
Location
State OH
County Franklin
Community Grove City Heights
Area 0.44
Direction Off Kingston take Knapp to Eugene
Rooms
Basement Crawl, Partial
Dining Room Yes
Interior
Interior Features Dishwasher, Gas Range, Refrigerator
Heating Forced Air
Cooling Central
Fireplaces Type Two
Equipment Yes
Fireplace Yes
Exterior
Exterior Feature Fenced Yard, Patio, Storage Shed
Parking Features Attached Garage, Opener
Garage Spaces 1.0
Garage Description 1.0
Total Parking Spaces 1
Garage Yes
Building
Architectural Style 1 Story
Schools
High Schools South Western Csd 2511 Fra Co.
Others
Tax ID 040-002210
Acceptable Financing Conventional
Listing Terms Conventional
Read Less
Want to know what your home might be worth? Contact us for a FREE valuation!

Our team is ready to help you sell your home for the highest possible price ASAP





