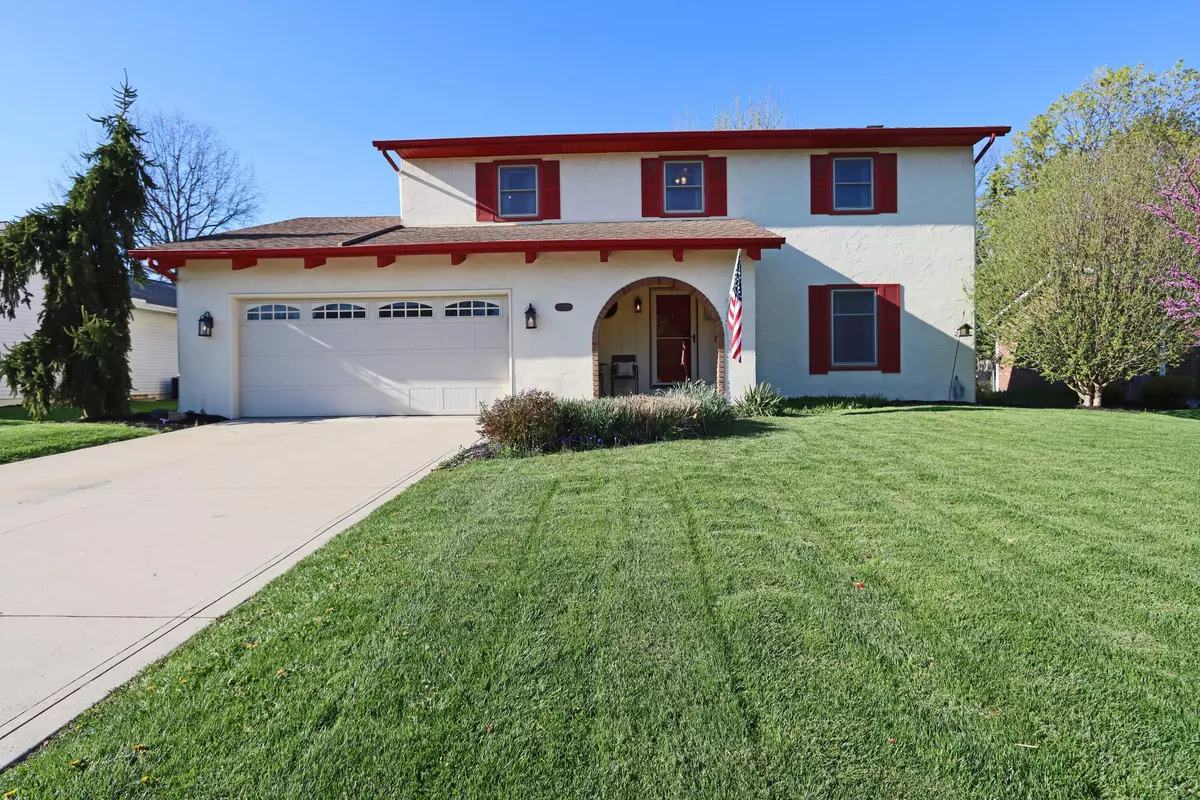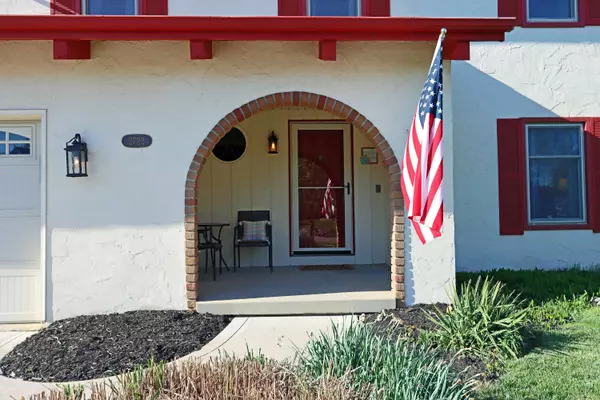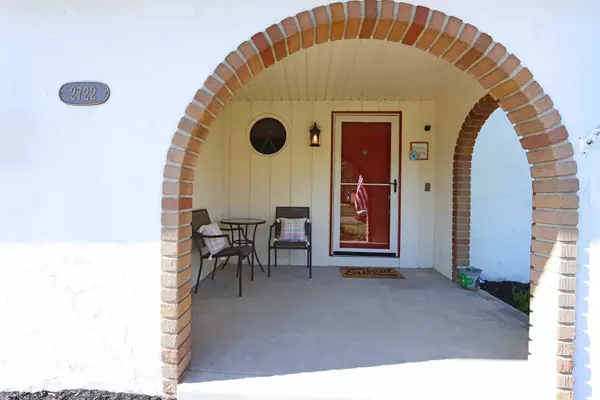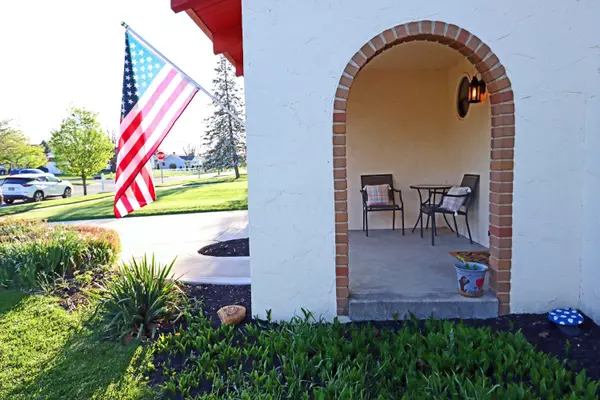$350,000
$350,000
For more information regarding the value of a property, please contact us for a free consultation.
2722 Woodgrove Drive Grove City, OH 43123
4 Beds
2.5 Baths
2,028 SqFt
Key Details
Sold Price $350,000
Property Type Single Family Home
Sub Type Single Family Freestanding
Listing Status Sold
Purchase Type For Sale
Square Footage 2,028 sqft
Price per Sqft $172
Subdivision Grove City Heights
MLS Listing ID 223010280
Sold Date 05/30/23
Style 2 Story
Bedrooms 4
Full Baths 2
HOA Y/N No
Originating Board Columbus and Central Ohio Regional MLS
Year Built 1973
Annual Tax Amount $4,877
Lot Size 10,890 Sqft
Lot Dimensions 0.25
Property Description
Wonderful curb appeal. Arched, covered front entry provide a warm welcome to this attractive, move-in ready home. The main level features a front Living Rm with arched doorway to the expansive Family Rm with fireplace, adjacent Dining Area & spacious Kitchen with custom cabinets & built-in Desk. Updated Half Bath & Laundry Rm. Generous Owner's Suite with walk-in closet & updated Bath with shower. 3 additional BRs & updated Full Hall Bath with double sinks & tub/shower. Full Basement with built-in storage shelving, workbench & desk. Replacement windows, newer heat pump, newer sump pump with battery backup,, water softener and filtration system, and 2 car Garage. Beautiful fenced yard with Patio & Shed. Custom Builders own home. Welcome Home
Location
State OH
County Franklin
Community Grove City Heights
Area 0.25
Direction Stringtown Rd. to Hoover Rd. to White Rd. to Woodgrove Dr.
Rooms
Basement Full
Dining Room No
Interior
Interior Features Dishwasher, Electric Dryer Hookup, Electric Range, Microwave, Refrigerator
Heating Heat Pump
Cooling Central
Fireplaces Type One, Decorative
Equipment Yes
Fireplace Yes
Exterior
Exterior Feature Fenced Yard, Patio, Storage Shed
Parking Features Attached Garage, Opener
Garage Spaces 2.0
Garage Description 2.0
Total Parking Spaces 2
Garage Yes
Building
Architectural Style 2 Story
Schools
High Schools South Western Csd 2511 Fra Co.
Others
Tax ID 040-004570
Acceptable Financing VA, FHA, Conventional
Listing Terms VA, FHA, Conventional
Read Less
Want to know what your home might be worth? Contact us for a FREE valuation!

Our team is ready to help you sell your home for the highest possible price ASAP





