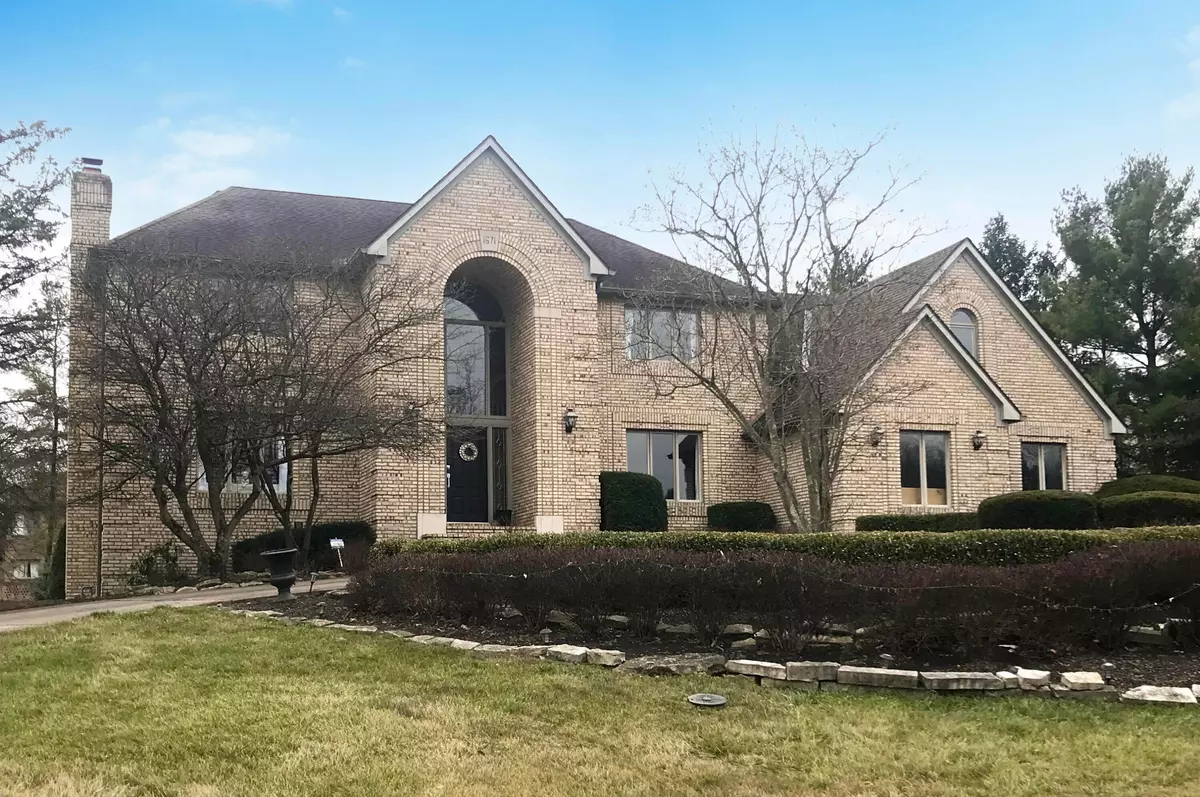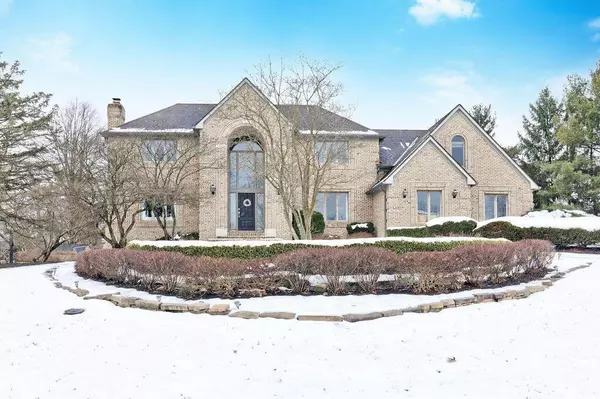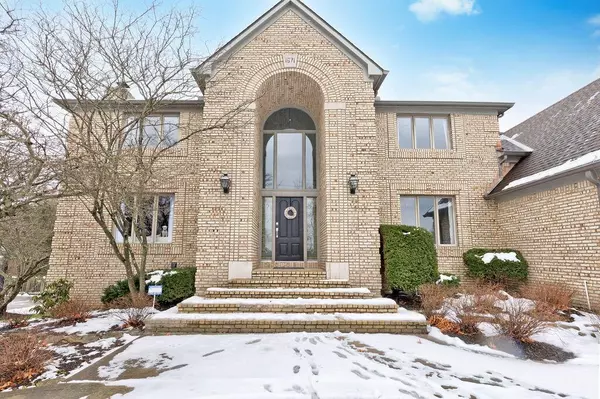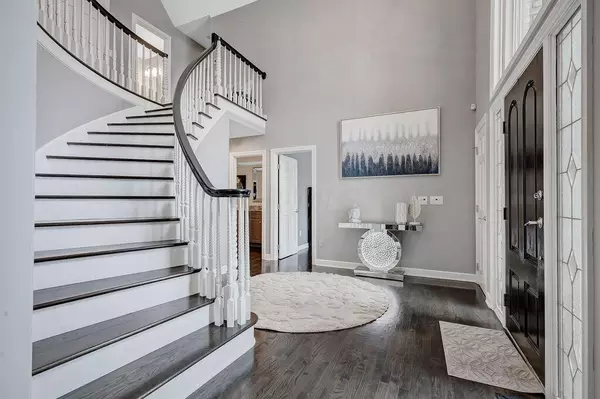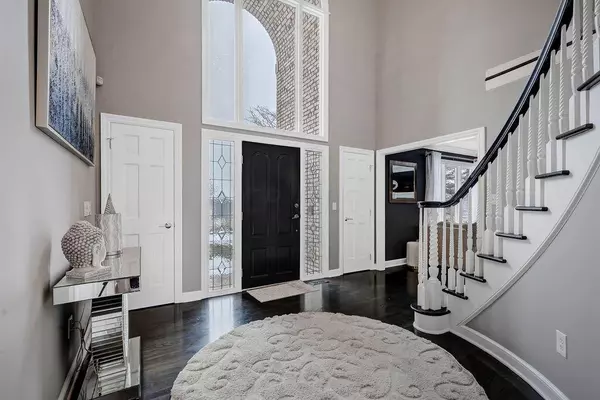$1,065,000
$1,086,750
2.0%For more information regarding the value of a property, please contact us for a free consultation.
1671 Heatherwae Loop Powell, OH 43065
5 Beds
4.5 Baths
3,788 SqFt
Key Details
Sold Price $1,065,000
Property Type Single Family Home
Sub Type Single Family Freestanding
Listing Status Sold
Purchase Type For Sale
Square Footage 3,788 sqft
Price per Sqft $281
Subdivision Loch Lomond
MLS Listing ID 223001975
Sold Date 05/26/23
Style 2 Story
Bedrooms 5
Full Baths 4
HOA Y/N Yes
Originating Board Columbus and Central Ohio Regional MLS
Year Built 1989
Annual Tax Amount $17,912
Lot Size 0.550 Acres
Lot Dimensions 0.55
Property Description
Welcome to this stunning custom built home in Loch Lomond! From the moment you step inside, the fine detail of this exquisite home will be sure to delight. The grand entry opens up to a beautiful bridal curved staircase. The sprawling hardwood floors lead you back to the fabulous gourmet kitchen w/ beautiful marble countertops, oversized island, white cabinetry, built-in china cabinet, chic tile work & stainless steel appliances. Adjacent, you will admire the gorgeous vaulted great room w/ fireplace, stone hearth & wet-bar leading out to a serene 4-seasons room overlooking the back yard & outdoor living space. First floor den. Elegant owner's en suite. Large Loft atop the 2nd, rear staircase. Full, finished lower level w/ walkout to rear patio. Fantastic location, close to 315 & 270!
Location
State OH
County Delaware
Community Loch Lomond
Area 0.55
Rooms
Basement Egress Window(s), Full, Walkout
Dining Room Yes
Interior
Interior Features Dishwasher, Garden/Soak Tub, Gas Range, Microwave, Refrigerator, Security System
Heating Forced Air
Cooling Central
Fireplaces Type Three, Gas Log, Log Woodburning
Equipment Yes
Fireplace Yes
Exterior
Exterior Feature Deck, Patio
Parking Features Attached Garage, Opener, Side Load
Garage Spaces 3.0
Garage Description 3.0
Total Parking Spaces 3
Garage Yes
Building
Architectural Style 2 Story
Schools
High Schools Olentangy Lsd 2104 Del Co.
Others
Tax ID 319-444-03-004-000
Acceptable Financing VA, Conventional
Listing Terms VA, Conventional
Read Less
Want to know what your home might be worth? Contact us for a FREE valuation!

Our team is ready to help you sell your home for the highest possible price ASAP

