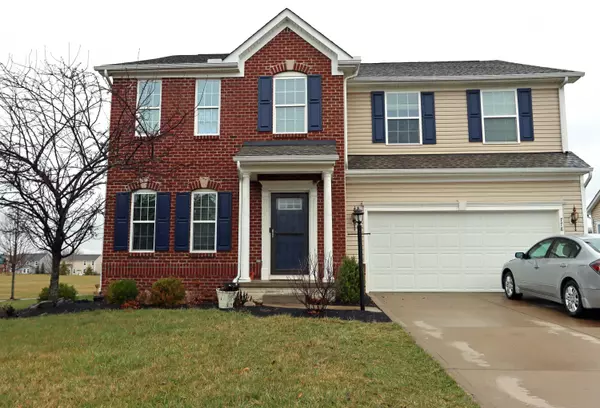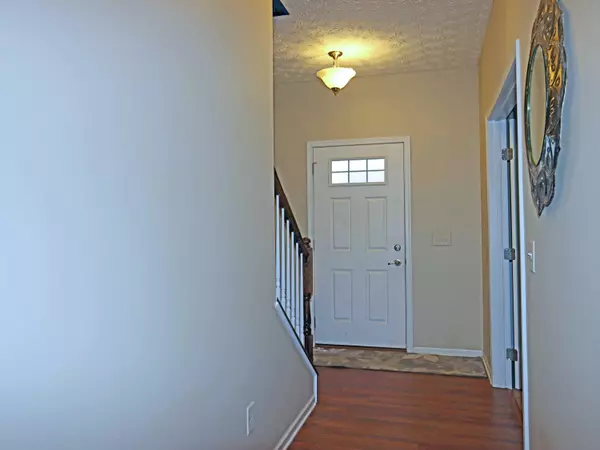$495,000
$500,000
1.0%For more information regarding the value of a property, please contact us for a free consultation.
778 Oakley Drive Delaware, OH 43015
4 Beds
3 Baths
2,960 SqFt
Key Details
Sold Price $495,000
Property Type Single Family Home
Sub Type Single Family Freestanding
Listing Status Sold
Purchase Type For Sale
Square Footage 2,960 sqft
Price per Sqft $167
Subdivision Estates At Braumiller
MLS Listing ID 223003722
Sold Date 05/26/23
Style 2 Story
Bedrooms 4
Full Baths 2
HOA Fees $12
HOA Y/N Yes
Originating Board Columbus and Central Ohio Regional MLS
Year Built 2013
Annual Tax Amount $8,658
Lot Size 10,018 Sqft
Lot Dimensions 0.23
Property Description
Do you need more space? This is the place! Expansive home in the heart of the Glenross Area, Estates at Braumiller neighborhood, with Olentangy Schools. This well designed home features 4 BRs plus a Loft, 2 Full & 2 Half Baths & fenced yard backing to park area with path & playground. Main level has 9' ceilings, Den/Office with French doors, Dining Rm used as music rm, fabulous Kitchen with granite counters, 42'' espresso cabinets & ss appl, sunny Eating Area with sliding glass door to the Patio & large Family Rm with wall of custom built-ins & fireplace. Upper level has 4 BRs & Loft, including Primary Ste with deluxe Bath & 2 walk-in closets. Huge Lower Level Rec Room with home theater & Half Bath. Storage space in LL & Garage. Yard has wonderful Patio with pergola & built-in gas grill.
Location
State OH
County Delaware
Community Estates At Braumiller
Area 0.23
Direction 23 to Glenn Parkway to Treeline Way to Huntly to Oakley
Rooms
Basement Full
Dining Room Yes
Interior
Interior Features Dishwasher, Electric Range, Garden/Soak Tub, Refrigerator
Heating Forced Air
Cooling Central
Fireplaces Type One
Equipment Yes
Fireplace Yes
Exterior
Exterior Feature Fenced Yard, Patio
Parking Features Attached Garage, Opener
Garage Spaces 2.0
Garage Description 2.0
Total Parking Spaces 2
Garage Yes
Building
Architectural Style 2 Story
Schools
High Schools Olentangy Lsd 2104 Del Co.
Others
Tax ID 419-410-33-015-000
Acceptable Financing VA, FHA, Conventional
Listing Terms VA, FHA, Conventional
Read Less
Want to know what your home might be worth? Contact us for a FREE valuation!

Our team is ready to help you sell your home for the highest possible price ASAP





