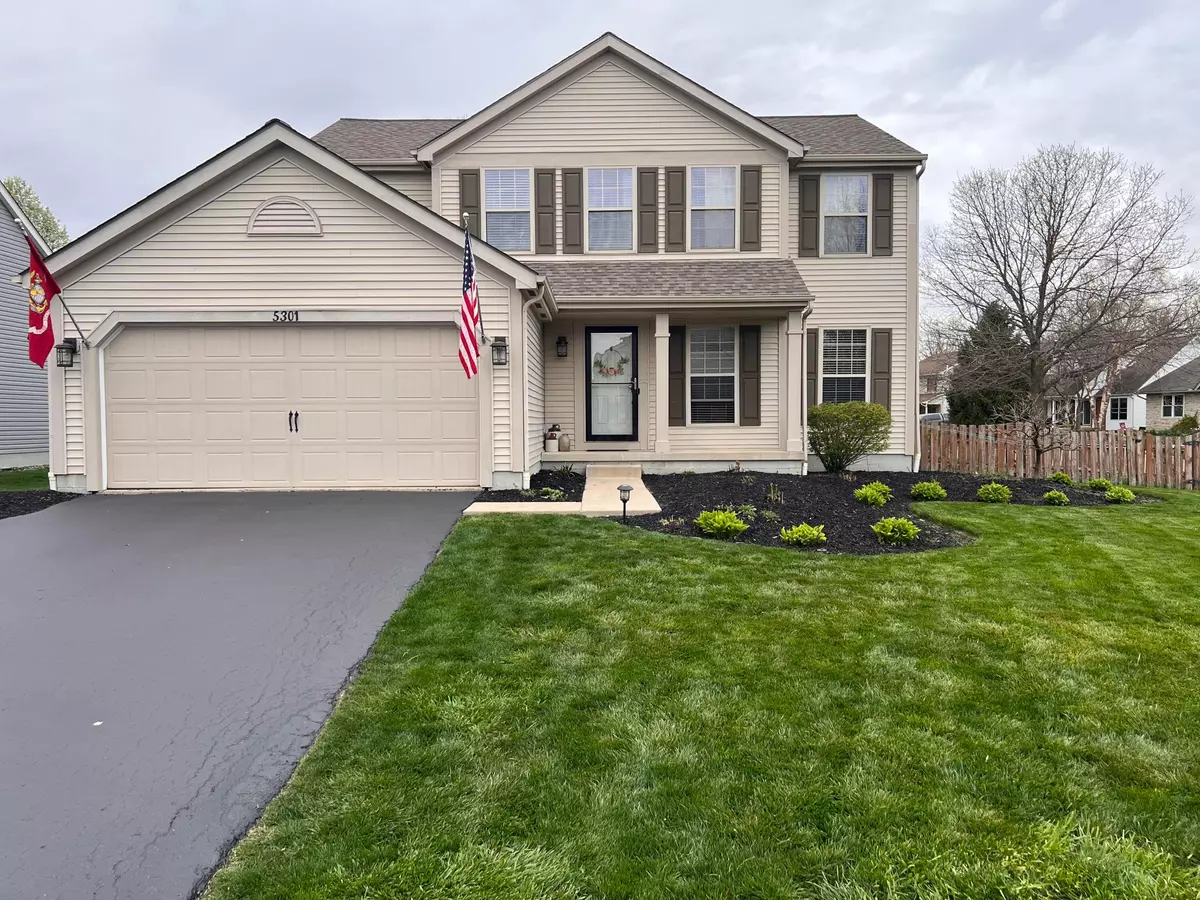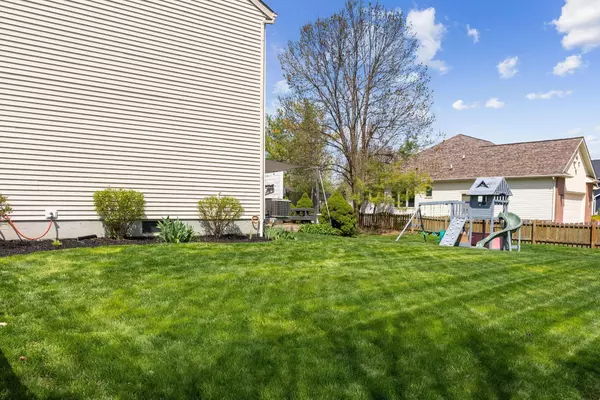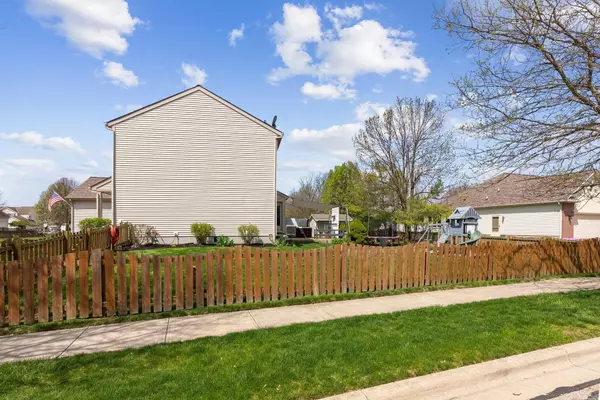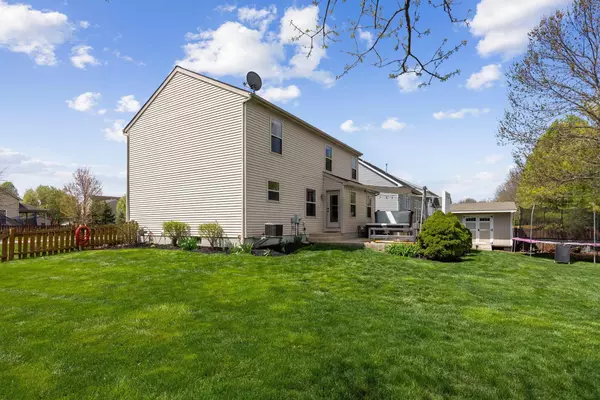$425,000
$415,000
2.4%For more information regarding the value of a property, please contact us for a free consultation.
5301 Cooper Lane Plain City, OH 43064
4 Beds
2.5 Baths
2,083 SqFt
Key Details
Sold Price $425,000
Property Type Single Family Home
Sub Type Single Family Freestanding
Listing Status Sold
Purchase Type For Sale
Square Footage 2,083 sqft
Price per Sqft $204
Subdivision Copperfield
MLS Listing ID 223010251
Sold Date 05/22/23
Style 2 Story
Bedrooms 4
Full Baths 2
HOA Fees $15
HOA Y/N Yes
Originating Board Columbus and Central Ohio Regional MLS
Year Built 2003
Annual Tax Amount $4,677
Property Description
Wonderful family home featuring an open floor plan with hardwood floors and fresh paint throughout the first floor. Updated kitchen with floating shelves, granite countertops, a custom-built pantry with pullout drawers and all kitchen cabinets have pullout shelves. Connected eating area flows to the great room featuring a 6 ft. extension and gas log fireplace. New ceiling fans in all bedrooms. Master bath has a recently completed custom shower with LVP flooring. Beautiful corner lot with fenced back yard has a large patio and lg. storage shed. Lots of outlets in the garage for a man/woman cave plus a dedicated 220-volt electric car charging circuit. New carpet in the rec room. Desirable Jonathan Alder Schools. Easy biking to Uptown, Library and Der Dutchman. Will go fast.
Location
State OH
County Madison
Community Copperfield
Direction St. Rt. 42 to Alcott Left on Cooper Lane
Rooms
Basement Crawl, Partial
Dining Room Yes
Interior
Interior Features Dishwasher, Electric Dryer Hookup, Electric Range, Gas Water Heater, Microwave, Refrigerator
Heating Forced Air
Cooling Central
Fireplaces Type One, Gas Log
Equipment Yes
Fireplace Yes
Exterior
Exterior Feature Fenced Yard, Patio, Storage Shed
Parking Features Attached Garage, Opener
Garage Spaces 2.0
Garage Description 2.0
Total Parking Spaces 2
Garage Yes
Building
Architectural Style 2 Story
Schools
High Schools Jonathan Alder Lsd 4902 Mad Co.
Others
Tax ID 04-00815.018
Acceptable Financing VA, FHA, Conventional
Listing Terms VA, FHA, Conventional
Read Less
Want to know what your home might be worth? Contact us for a FREE valuation!

Our team is ready to help you sell your home for the highest possible price ASAP





