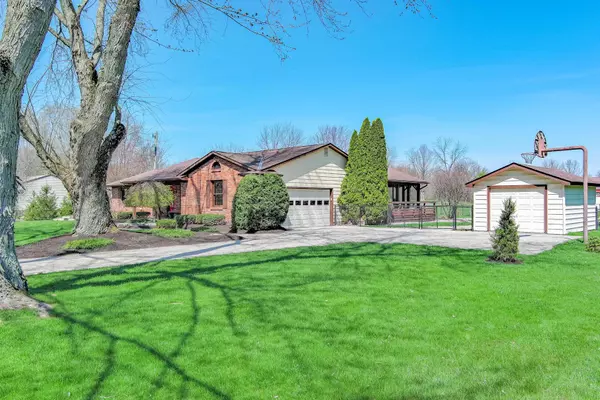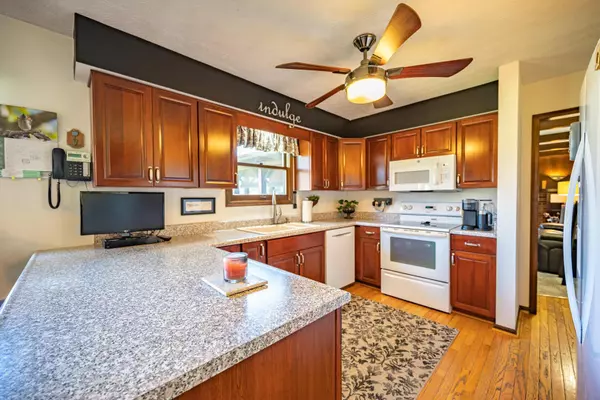$550,000
$479,900
14.6%For more information regarding the value of a property, please contact us for a free consultation.
13581 Center Village Road Galena, OH 43021
3 Beds
2 Baths
1,460 SqFt
Key Details
Sold Price $550,000
Property Type Single Family Home
Sub Type Single Family Freestanding
Listing Status Sold
Purchase Type For Sale
Square Footage 1,460 sqft
Price per Sqft $376
Subdivision Country
MLS Listing ID 223010330
Sold Date 05/19/23
Style 1 Story
Bedrooms 3
Full Baths 2
HOA Y/N No
Originating Board Columbus and Central Ohio Regional MLS
Year Built 1972
Annual Tax Amount $4,794
Lot Size 5.010 Acres
Lot Dimensions 5.01
Property Description
Custom-Built ranch on 5 acres in pristine condition. 48X36 foot detached garage that has heat, water and window A/C. There is a 4th bedroom in the basement but does not have a closet. Spacious 19x19 screened in deck. Patio. Very well landscaped lot. Family room with WBFP. Country sized kitchen with large eating area and pantry. Half car detached garage for additional storage. Chip Stone tree lined driveway. Whole house generator which includes the detached garage also. New carpet in bedrooms and family room.
Location
State OH
County Delaware
Community Country
Area 5.01
Direction Just east of St.Rt. 605 and Center Village Rd.
Rooms
Basement Full
Dining Room No
Interior
Interior Features Dishwasher, Electric Dryer Hookup, Electric Range, Gas Water Heater, Microwave, Refrigerator
Heating Forced Air, Propane
Cooling Central
Fireplaces Type One, Log Woodburning
Equipment Yes
Fireplace Yes
Exterior
Exterior Feature Deck, Patio, Screen Porch, Storage Shed, Waste Tr/Sys
Parking Features Attached Garage, Detached Garage, Heated, Opener, Side Load
Garage Spaces 2.0
Garage Description 2.0
Total Parking Spaces 2
Garage Yes
Building
Lot Description Fenced Pasture, Wooded
Architectural Style 1 Story
Schools
High Schools Big Walnut Lsd 2101 Del Co.
Others
Tax ID 316-130-01-048-000
Acceptable Financing VA, FHA, Conventional
Listing Terms VA, FHA, Conventional
Read Less
Want to know what your home might be worth? Contact us for a FREE valuation!

Our team is ready to help you sell your home for the highest possible price ASAP





