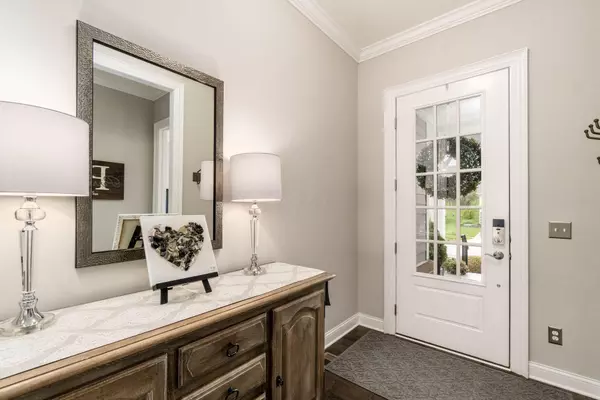$583,900
$583,900
For more information regarding the value of a property, please contact us for a free consultation.
4594 Mcalister Park Drive Westerville, OH 43082
3 Beds
3.5 Baths
2,121 SqFt
Key Details
Sold Price $583,900
Property Type Single Family Home
Sub Type Single Family Freestanding
Listing Status Sold
Purchase Type For Sale
Square Footage 2,121 sqft
Price per Sqft $275
Subdivision Enclave At The Lakes
MLS Listing ID 223010701
Sold Date 05/19/23
Style 1 Story
Bedrooms 3
Full Baths 3
HOA Y/N Yes
Originating Board Columbus and Central Ohio Regional MLS
Year Built 2016
Annual Tax Amount $9,677
Lot Size 9,583 Sqft
Lot Dimensions 0.22
Property Description
Looking for a home with open spacious living areas, gourmet kitchen with tons of cabinets, high end appliances and two entry level bedrooms? You found it. Add to that upgraded flooring, transom windows throughout providing extra light, large center island in the kitchen, custom range hood, i/g sprinkling system, upgraded landscaping, paver patio, radon mitigation system, leaf filter gutter protection, screened porch, lookout lower egress window, ample storage space in the lower level plus large (900 sq. ft.) beautifully finished area including space for a bedroom, bath and dining/recreation/game/tv/movie viewing area. Another special feature is a taller than standard garage door opening for larger vehicles. With a large front porch, and close to shopping, this home has it all!
Location
State OH
County Delaware
Community Enclave At The Lakes
Area 0.22
Rooms
Dining Room No
Interior
Interior Features Dishwasher, Electric Dryer Hookup, Gas Range, Gas Water Heater, Humidifier, Microwave, Refrigerator
Heating Forced Air
Cooling Central
Equipment No
Exterior
Parking Features Attached Garage, Opener
Garage Spaces 2.0
Garage Description 2.0
Total Parking Spaces 2
Garage Yes
Building
Architectural Style 1 Story
Schools
High Schools Olentangy Lsd 2104 Del Co.
Others
Tax ID 318-140-19-046-000
Acceptable Financing Conventional
Listing Terms Conventional
Read Less
Want to know what your home might be worth? Contact us for a FREE valuation!

Our team is ready to help you sell your home for the highest possible price ASAP





