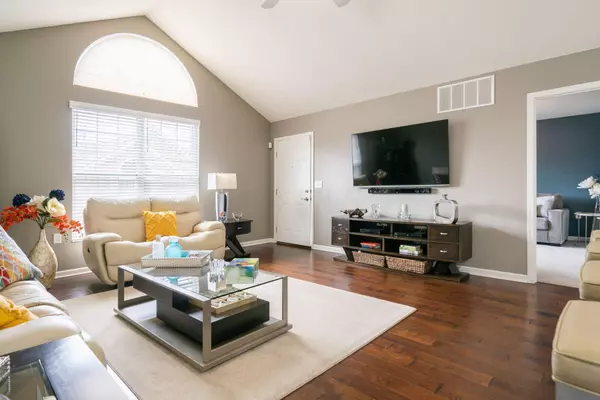$400,000
$427,500
6.4%For more information regarding the value of a property, please contact us for a free consultation.
5706 Silver Frost Road Westerville, OH 43081
3 Beds
3 Baths
1,286 SqFt
Key Details
Sold Price $400,000
Property Type Condo
Sub Type Condo Shared Wall
Listing Status Sold
Purchase Type For Sale
Square Footage 1,286 sqft
Price per Sqft $311
Subdivision Asherton Grove
MLS Listing ID 223006475
Sold Date 05/19/23
Style 1 Story
Bedrooms 3
Full Baths 3
HOA Fees $346
HOA Y/N Yes
Originating Board Columbus and Central Ohio Regional MLS
Year Built 2014
Annual Tax Amount $4,476
Property Description
Welcome home to this updated condo in Asherton Grove featuring a charming front patio & fully finished LL! Desirable location close to Westerville & New Albany shops, but Columbus taxes! Greeted w/ engineered hardwood floors & vaulted ceilings, the open floor plan brings in an abundance of natural light. The kitchen boasts granite countertops, SS appliances, & large island great for entertaining. The owner's suite offers a walk-in closet & private bath. The dining room sits adjacent to the kitchen w/ a wall of cabinetry & a bedroom & bathroom w/ jacuzzi tub finish the main level. The LL features a spacious family room, bedroom, bathroom, & office. Maintenance-free living, 2 car garage & tons of storage space make this a great offering in an unparalleled location!
Location
State OH
County Franklin
Community Asherton Grove
Direction From 161 take Hamilton Rd, right on Central College Rd, left on Asherton Grove Dr, left on Silver Frost Rd.
Rooms
Basement Egress Window(s), Full
Dining Room Yes
Interior
Interior Features Dishwasher, Gas Range, Microwave, Refrigerator
Heating Forced Air
Cooling Central
Equipment Yes
Exterior
Exterior Feature Patio
Parking Features Attached Garage, Opener, 2 Off Street
Garage Spaces 2.0
Garage Description 2.0
Total Parking Spaces 2
Garage Yes
Building
Architectural Style 1 Story
Schools
High Schools Columbus Csd 2503 Fra Co.
Others
Tax ID 010-293789
Acceptable Financing VA, FHA, Conventional
Listing Terms VA, FHA, Conventional
Read Less
Want to know what your home might be worth? Contact us for a FREE valuation!

Our team is ready to help you sell your home for the highest possible price ASAP





