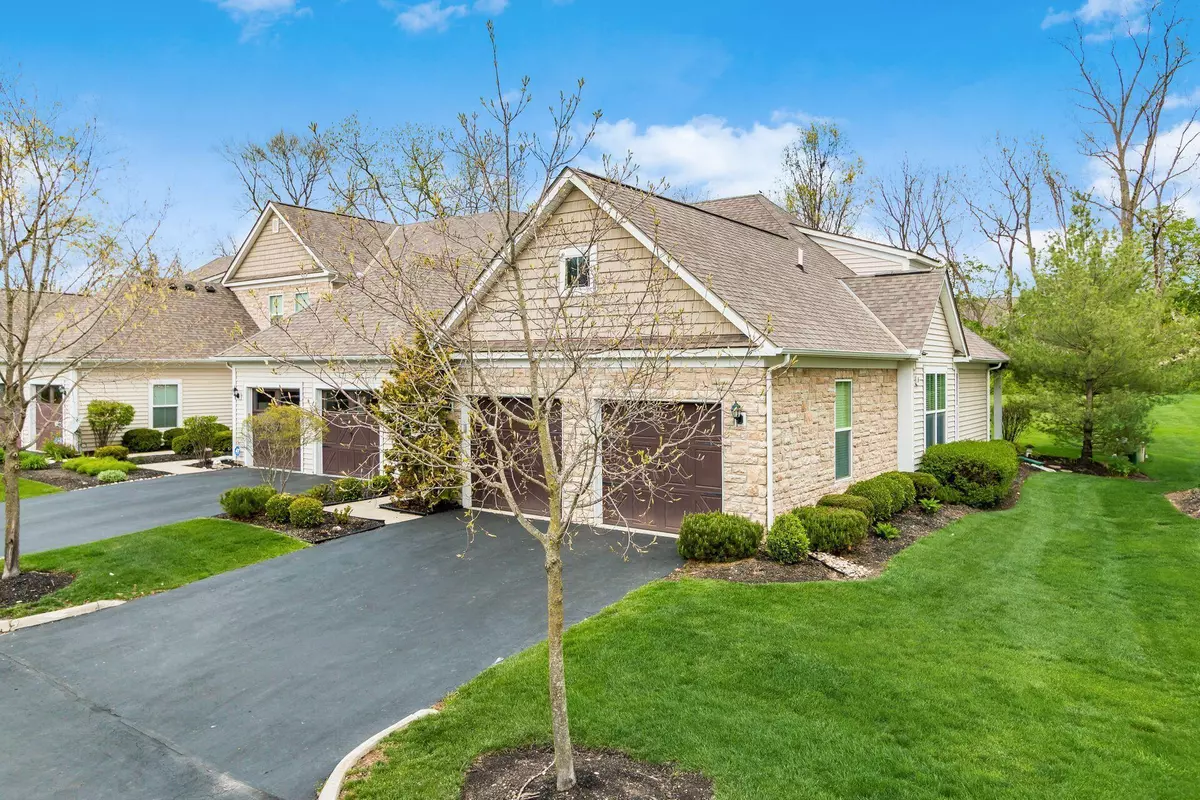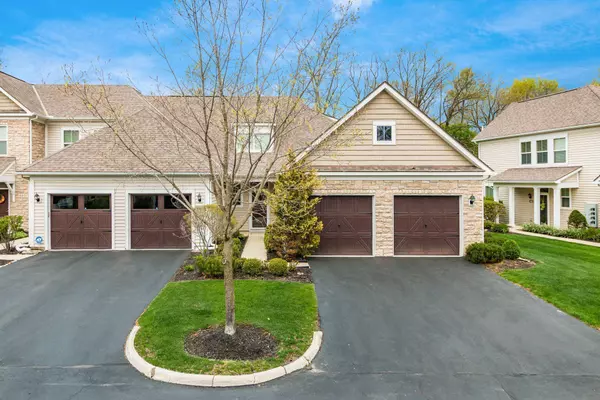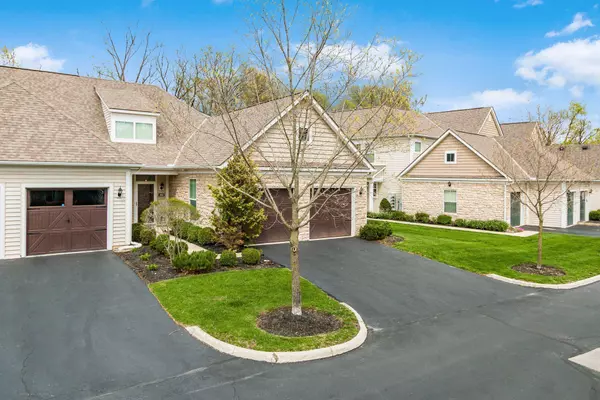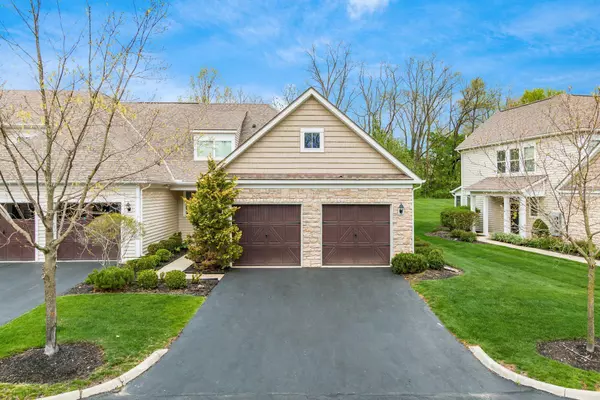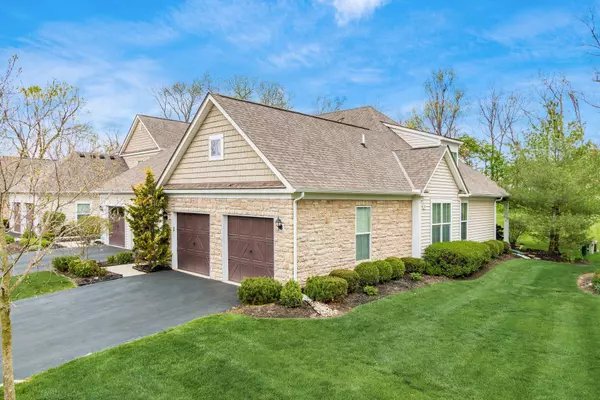$355,601
$339,900
4.6%For more information regarding the value of a property, please contact us for a free consultation.
490 Westgreen Lane Westerville, OH 43082
2 Beds
2 Baths
1,630 SqFt
Key Details
Sold Price $355,601
Property Type Condo
Sub Type Condo Shared Wall
Listing Status Sold
Purchase Type For Sale
Square Footage 1,630 sqft
Price per Sqft $218
Subdivision Estates At Polaris Village
MLS Listing ID 223012318
Sold Date 05/19/23
Style 2 Story
Bedrooms 2
Full Baths 2
HOA Fees $350
HOA Y/N Yes
Originating Board Columbus and Central Ohio Regional MLS
Year Built 2009
Annual Tax Amount $5,190
Property Description
Enjoy carefree living in the Estates at Polaris Village in Westerville! This beautiful one-owner 2 bed/2 bath condominium features a hard-to-find first floor owner suite & laundry! Open floor plan w/vaulted ceilings in great room & both bedrooms. Large upstairs loft perfect for a home office. Loads of storage. Sliding patio door leads to a covered private rear patio backing to a huge private greenspace offering both privacy & wildlife. Two car attached garage. Located just a block off Polaris Pkwy & all the area has to offer, including ease of access to 71/270. Gated at one end, resulting in a low traffic/quiet complex! All appliances incl washer & dryer remain. Great association reserves! Pool, fitness center & clubhouse. New carpet on 1st floor. Don't miss out on this move in ready home!
Location
State OH
County Delaware
Community Estates At Polaris Village
Direction Property is gated on the west side of the complex (Cleveland Ave) entrance. Pull up close to the gate and it will open. You can also use the East entrance off of Africa Road which is not gated.
Rooms
Dining Room No
Interior
Interior Features Dishwasher, Electric Range, Gas Water Heater, Microwave, Refrigerator, Security System
Cooling Central
Equipment No
Exterior
Exterior Feature End Unit, Patio
Parking Features Attached Garage, Opener
Garage Spaces 2.0
Garage Description 2.0
Pool Inground Pool
Total Parking Spaces 2
Garage Yes
Building
Architectural Style 2 Story
Schools
High Schools Westerville Csd 2514 Fra Co.
Others
Tax ID 317-332-02-017-572
Read Less
Want to know what your home might be worth? Contact us for a FREE valuation!

Our team is ready to help you sell your home for the highest possible price ASAP

