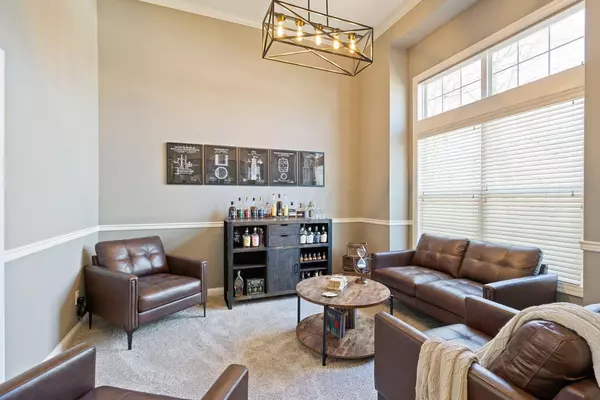$755,000
$735,000
2.7%For more information regarding the value of a property, please contact us for a free consultation.
6000 Aberfeldy Court Westerville, OH 43082
5 Beds
3.5 Baths
2,950 SqFt
Key Details
Sold Price $755,000
Property Type Single Family Home
Sub Type Single Family Freestanding
Listing Status Sold
Purchase Type For Sale
Square Footage 2,950 sqft
Price per Sqft $255
Subdivision Highland Lakes
MLS Listing ID 223010028
Sold Date 05/19/23
Style 2 Story
Bedrooms 5
Full Baths 3
HOA Fees $20
HOA Y/N Yes
Originating Board Columbus and Central Ohio Regional MLS
Year Built 2002
Annual Tax Amount $11,468
Lot Size 0.450 Acres
Lot Dimensions 0.45
Property Description
Welcome Home! Imagine ending your day on your secluded wraparound deck surrounded by a canopy of trees. This 5 bedroom, 3.5 bath home is situated in Highland Lakes, Olentangy Schools. Conveniently located just minutes from Polaris and Uptown Westerville. The grand entry way opens to hardwood floors, 2 story ceilings and an open concept floor plan with tons of natural light. The main floor primary bedroom offers a large en suite bath with double sinks, jetted tub, shower and walk-in closet. The kitchen boasts granite counter tops, stainless steel appliances and double ovens with an 8 person eat-in space. Enjoy your morning coffee in bonus morning room. The finished basement with full bath and kitchenette offers extra entertaining space for football Saturdays and out of town guests.
Location
State OH
County Delaware
Community Highland Lakes
Area 0.45
Rooms
Basement Partial
Dining Room Yes
Interior
Interior Features Dishwasher, Gas Range, Gas Water Heater, Microwave, Refrigerator
Heating Forced Air
Cooling Central
Fireplaces Type One, Gas Log
Equipment Yes
Fireplace Yes
Exterior
Exterior Feature Deck
Parking Features Attached Garage, Opener
Garage Spaces 3.0
Garage Description 3.0
Total Parking Spaces 3
Garage Yes
Building
Lot Description Cul-de-Sac, Ravine Lot, Wooded
Architectural Style 2 Story
Schools
High Schools Olentangy Lsd 2104 Del Co.
Others
Tax ID 318-140-07-003-000
Acceptable Financing VA, FHA, Conventional
Listing Terms VA, FHA, Conventional
Read Less
Want to know what your home might be worth? Contact us for a FREE valuation!

Our team is ready to help you sell your home for the highest possible price ASAP





