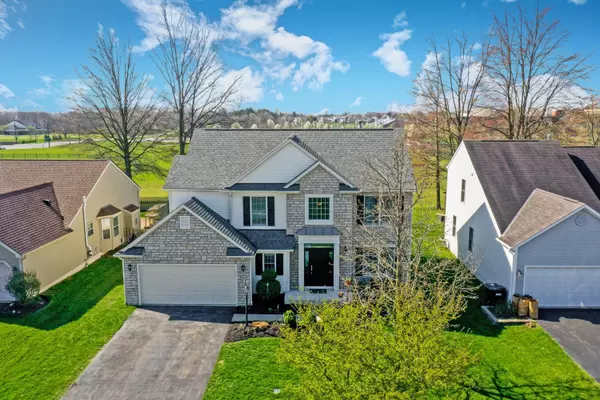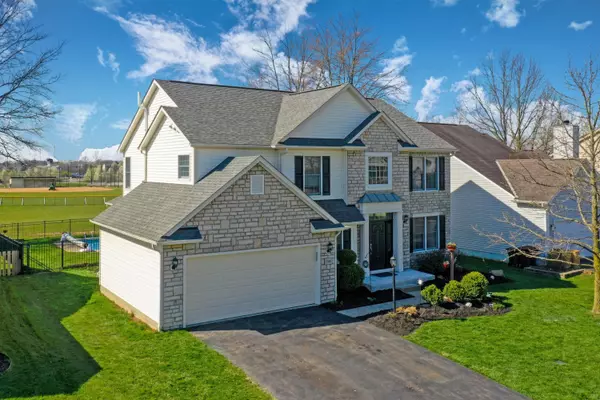$532,000
$474,900
12.0%For more information regarding the value of a property, please contact us for a free consultation.
7385 Clancy Way Westerville, OH 43082
4 Beds
2.5 Baths
2,396 SqFt
Key Details
Sold Price $532,000
Property Type Single Family Home
Sub Type Single Family Freestanding
Listing Status Sold
Purchase Type For Sale
Square Footage 2,396 sqft
Price per Sqft $222
Subdivision Sherbrook
MLS Listing ID 223009968
Sold Date 05/17/23
Style 2 Story
Bedrooms 4
Full Baths 2
HOA Fees $12
HOA Y/N Yes
Originating Board Columbus and Central Ohio Regional MLS
Year Built 2002
Annual Tax Amount $7,584
Lot Size 7,840 Sqft
Lot Dimensions 0.18
Property Description
BRIGHT,OPEN & SPACIOUS! EXTENSIVELY UPGRADED 2-STY HOME ON ~1/5 ACRE ALUM. FENCED LOT W/INGROUND POOL & BACKING TO GREEN SPACE/THE SCHOOL & PLAYGROUND. TWO-STORY, WOOD FOYER OPENS TO A REMODELED KITCHEN(19) W/GIANT ISLAND, WRAP AROUND 42'' WHITE CABS, QUARTZ COUNTERS & COFFEE BAR. EXPANSIVE GREAT RM W/STONE FIREPLACE & PARTIAL CATHEDRAL CEILING. 1ST FLR LNDRY. VAULTED PRIMARY STE HAS PLANT LEDGE, WIC & VLTD ''SPA BATH'' W/GARDEN TUB & SHOWER.~$30K IN RECENT UPDATES: ROOF(18), EXT PAINT(22), INT PAINT(23), CARPET(19) POOL PUMP(17), REFNSD WOOD FLOORS(17), KITCHEN(18/19), WHITE 6 PANEL DOORS, TRIM &WDWK. BSMT W/BATH R/I IS READY TO FINISH. NEAR EASTON, POLARIS, FREEWAYS, HOOVER RESERVOIR(W/BOATING,FISHING,FRISBEE GOLF &HIKING TRAILS) &ALUM CREEK STATE PARK(W/BEACH, DOG PARK &BOATING
Location
State OH
County Delaware
Community Sherbrook
Area 0.18
Direction From Tussic Rd Head west onto Hilmar Dr. then left on Grisham St. then another immediate left on Andrews Dr. Take the next left onto Clancy Way. Home is on the right.
Rooms
Basement Crawl, Full
Dining Room Yes
Interior
Interior Features Dishwasher, Electric Dryer Hookup, Garden/Soak Tub, Gas Range, Gas Water Heater, Microwave, Refrigerator, Security System
Heating Forced Air
Cooling Central
Fireplaces Type One, Gas Log
Equipment Yes
Fireplace Yes
Exterior
Exterior Feature Deck, Fenced Yard, Patio
Parking Features Attached Garage, Opener, 2 Off Street
Garage Spaces 2.0
Garage Description 2.0
Pool Inground Pool
Total Parking Spaces 2
Garage Yes
Building
Architectural Style 2 Story
Schools
High Schools Westerville Csd 2514 Fra Co.
Others
Tax ID 317-314-06-037-000
Acceptable Financing Conventional
Listing Terms Conventional
Read Less
Want to know what your home might be worth? Contact us for a FREE valuation!

Our team is ready to help you sell your home for the highest possible price ASAP





