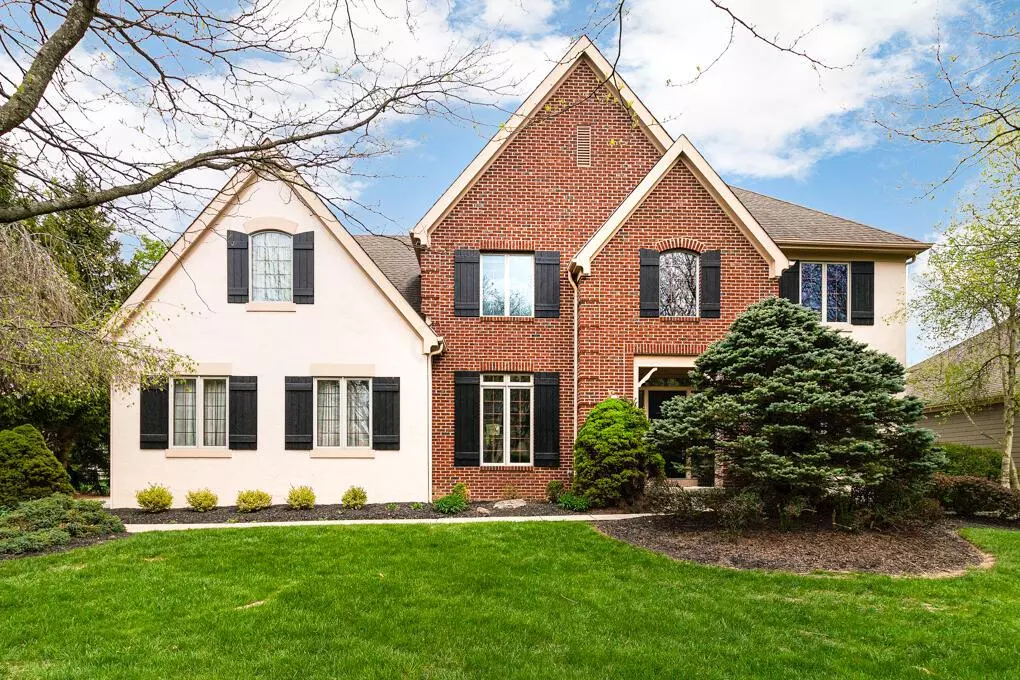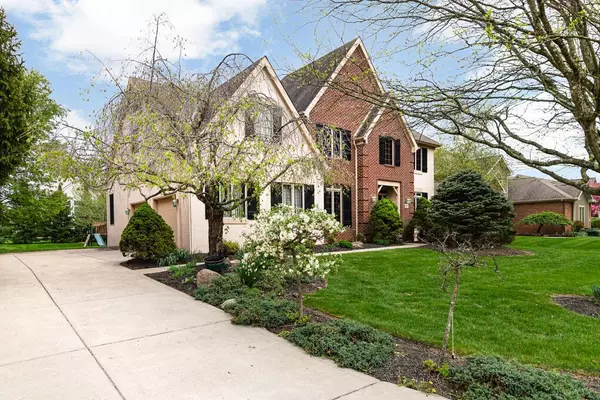$584,719
$595,000
1.7%For more information regarding the value of a property, please contact us for a free consultation.
1162 Poppy Hills Drive Blacklick, OH 43004
4 Beds
2.5 Baths
3,080 SqFt
Key Details
Sold Price $584,719
Property Type Single Family Home
Sub Type Single Family Freestanding
Listing Status Sold
Purchase Type For Sale
Square Footage 3,080 sqft
Price per Sqft $189
Subdivision Jefferson Meadows
MLS Listing ID 223011127
Sold Date 05/15/23
Style 2 Story
Bedrooms 4
Full Baths 2
HOA Fees $20
HOA Y/N Yes
Originating Board Columbus and Central Ohio Regional MLS
Year Built 1995
Annual Tax Amount $10,580
Lot Size 0.320 Acres
Lot Dimensions 0.32
Property Description
OPEN HOUSE SUNDAY 4/23, 12 TO 2:30. Spectacular Jefferson Meadows residence, with 3 finished levels, offering a total of around 4,000 SF of finished living area. This impressive home features a 2 story Foyer, ceramic tile, carpet, and laminate flooring, wood trim & built-ins, 1st flr Laundry, private Office, formal Living & Dining Rooms. Fabulous Kitchen with custom features including island & counters with brass accent rail, high end appliances, Dinette Area & built-in Butler's Pantry. Adjacent Family Room with fireplace. The Owner's Suite is a private retreat, with Sitting Area, walk-in closet & Bath with 2 vanities, whirlpool tub & shower. 3 additional BRs & Full Bath on the upper level.
Location
State OH
County Franklin
Community Jefferson Meadows
Area 0.32
Rooms
Basement Crawl, Partial
Dining Room Yes
Interior
Interior Features Whirlpool/Tub, Dishwasher, Electric Range, Humidifier, Microwave, Refrigerator, Security System, Trash Compactor
Heating Forced Air
Cooling Central
Fireplaces Type One, Gas Log
Equipment Yes
Fireplace Yes
Exterior
Exterior Feature Patio
Parking Features Attached Garage, Opener
Garage Spaces 2.0
Garage Description 2.0
Total Parking Spaces 2
Garage Yes
Building
Architectural Style 2 Story
Schools
High Schools Gahanna Jefferson Csd 2506 Fra Co.
Others
Tax ID 170-002283
Acceptable Financing VA, FHA, Conventional
Listing Terms VA, FHA, Conventional
Read Less
Want to know what your home might be worth? Contact us for a FREE valuation!

Our team is ready to help you sell your home for the highest possible price ASAP





