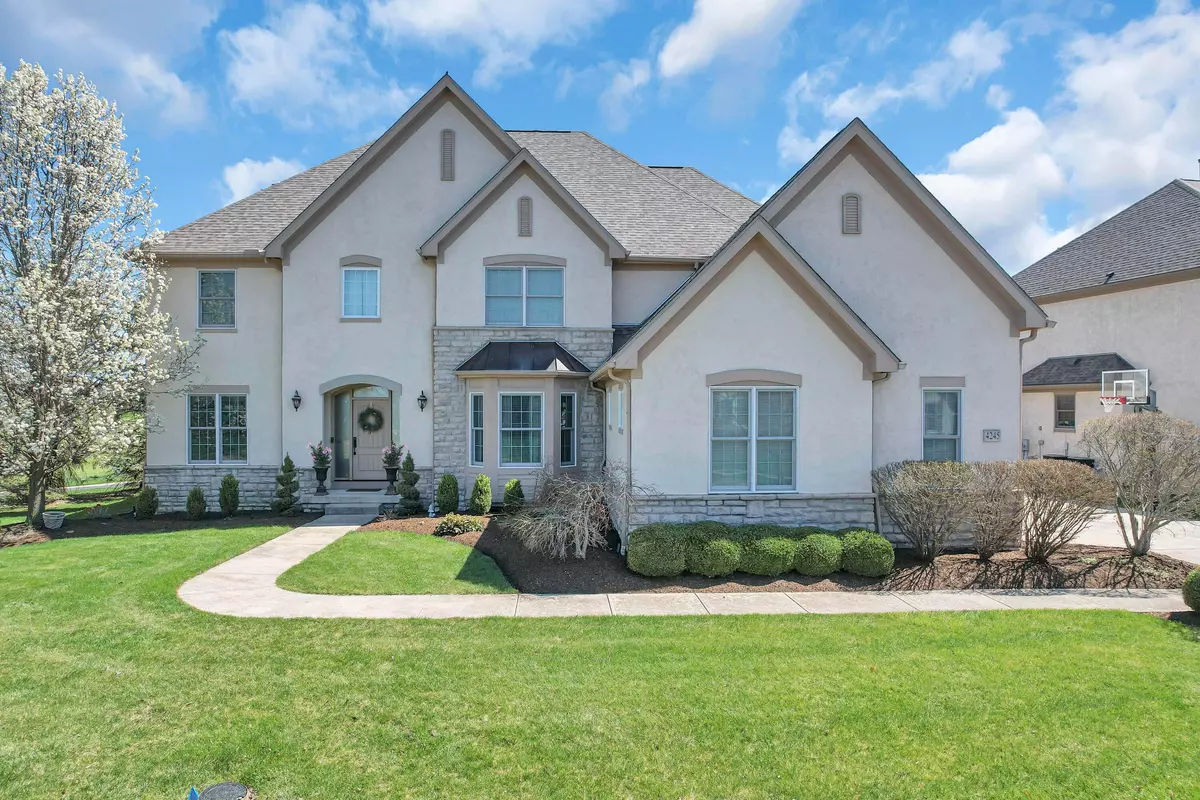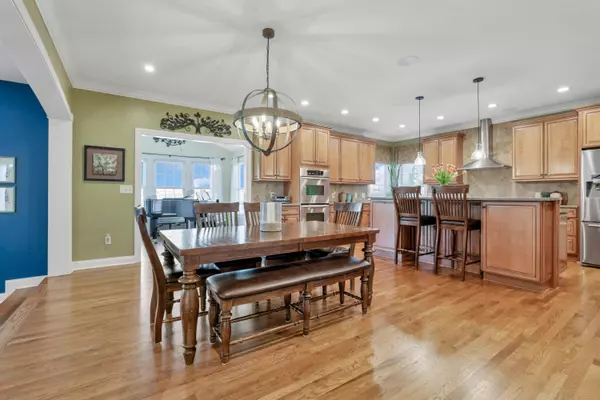$967,500
$967,500
For more information regarding the value of a property, please contact us for a free consultation.
4245 Hickory Rock Drive Powell, OH 43065
6 Beds
4.5 Baths
4,183 SqFt
Key Details
Sold Price $967,500
Property Type Single Family Home
Sub Type Single Family Freestanding
Listing Status Sold
Purchase Type For Sale
Square Footage 4,183 sqft
Price per Sqft $231
Subdivision Golf Village Estates
MLS Listing ID 223010756
Sold Date 05/15/23
Style 2 Story
Bedrooms 6
Full Baths 4
HOA Fees $40
HOA Y/N Yes
Originating Board Columbus and Central Ohio Regional MLS
Year Built 2006
Annual Tax Amount $16,098
Lot Size 0.280 Acres
Lot Dimensions 0.28
Property Description
Beautiful 2-story home in Powell's Golf Village overlooking Kinsale's 15th hole. This expansive home boasts 6100 sq ft of living space w basement. 6 beds, 4.5 baths, and a 3-car side load garage. Recent updates include a new roof (2022), hot water tank (2021), hardwood floors (2019), HVAC system (2016), and more (see updates). The Entry level includes a grand 2-story foyer, formal dining room, home office, sunken great room, open kitchen with granite tops, SS appliances, wet bar, large walk-in pantry, and mudroom. Hardwood floors throughout. The 2nd level boasts a primary suite with fireplace, balcony, and spa-like bath, along with 4 spacious bedrooms and 3 full baths. The LL offers a rec room, kitchenette, 6th bedroom, full bath, wine cellar, and ample storage. Olentangy School district
Location
State OH
County Delaware
Community Golf Village Estates
Area 0.28
Direction Sawmill Pkwy North to Village Club Drive turn right on Hickory Rock.
Rooms
Basement Egress Window(s), Full
Dining Room Yes
Interior
Interior Features Dishwasher, Electric Dryer Hookup, Garden/Soak Tub, Gas Range, Gas Water Heater, Microwave, Refrigerator, Security System
Heating Forced Air
Cooling Central
Fireplaces Type Two
Equipment Yes
Fireplace Yes
Exterior
Exterior Feature Patio
Parking Features Attached Garage, Side Load
Garage Spaces 3.0
Garage Description 3.0
Total Parking Spaces 3
Garage Yes
Building
Lot Description Golf CRS Lot
Architectural Style 2 Story
Schools
High Schools Olentangy Lsd 2104 Del Co.
Others
Tax ID 319-240-06-026-000
Acceptable Financing VA, FHA, Conventional
Listing Terms VA, FHA, Conventional
Read Less
Want to know what your home might be worth? Contact us for a FREE valuation!

Our team is ready to help you sell your home for the highest possible price ASAP





