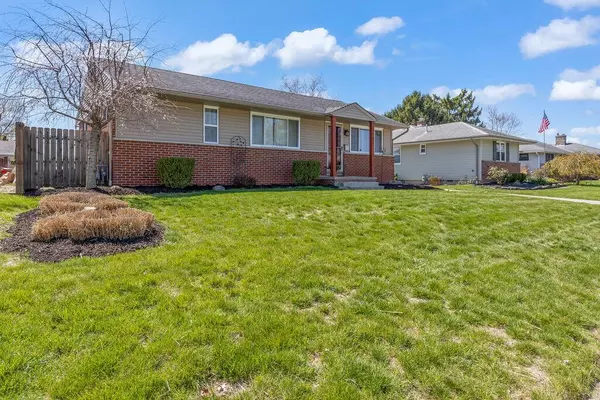$315,000
$299,900
5.0%For more information regarding the value of a property, please contact us for a free consultation.
2707 Glendale Road Grove City, OH 43123
3 Beds
2 Baths
1,151 SqFt
Key Details
Sold Price $315,000
Property Type Single Family Home
Sub Type Single Family Freestanding
Listing Status Sold
Purchase Type For Sale
Square Footage 1,151 sqft
Price per Sqft $273
Subdivision High Meadow
MLS Listing ID 223009932
Sold Date 05/15/23
Style 1 Story
Bedrooms 3
Full Baths 2
HOA Y/N No
Originating Board Columbus and Central Ohio Regional MLS
Year Built 1959
Annual Tax Amount $3,085
Lot Size 7,840 Sqft
Lot Dimensions 0.18
Property Description
Welcome Home to this fully updated well loved home!
Kitchen has been fully renovated with quartz countertops, appliances, lighting & updated pantry. (2020)
Kitchen wall was removed to create larger/open kitchen. Three bedrooms with spacious closets, fully updated hall bathroom with tub/double sinks/vanity.
Full basement with a partially finished rec room & full bathroom (2017) Unfinished area provides plenty of storage with block windows for additional lighting.
Oversized 2 car garage (new door 2018) back portion drive replaced (2021) Fenced yard with firepit, 11X20 concrete patio (2020) & Amish built shed with electric (2020)
Sump Pump (2021) all new laminate flooring/baseboards (2022) Hot Water Tank (2021) Air (2018) Furnace (2023) & updated Electrical Panel (2021)
Location
State OH
County Franklin
Community High Meadow
Area 0.18
Direction Old Stringtown Rd to Joyce to Glendale. Right on Glendale. Home is on the left.
Rooms
Basement Full
Dining Room No
Interior
Interior Features Dishwasher, Electric Dryer Hookup, Gas Range, Gas Water Heater, Microwave, Refrigerator
Cooling Central
Equipment Yes
Exterior
Exterior Feature Fenced Yard, Patio, Storage Shed
Parking Features Detached Garage, Opener, On Street
Garage Spaces 2.0
Garage Description 2.0
Total Parking Spaces 2
Garage Yes
Building
Architectural Style 1 Story
Schools
High Schools South Western Csd 2511 Fra Co.
Others
Tax ID 040-002806
Acceptable Financing VA, FHA, Conventional
Listing Terms VA, FHA, Conventional
Read Less
Want to know what your home might be worth? Contact us for a FREE valuation!

Our team is ready to help you sell your home for the highest possible price ASAP





