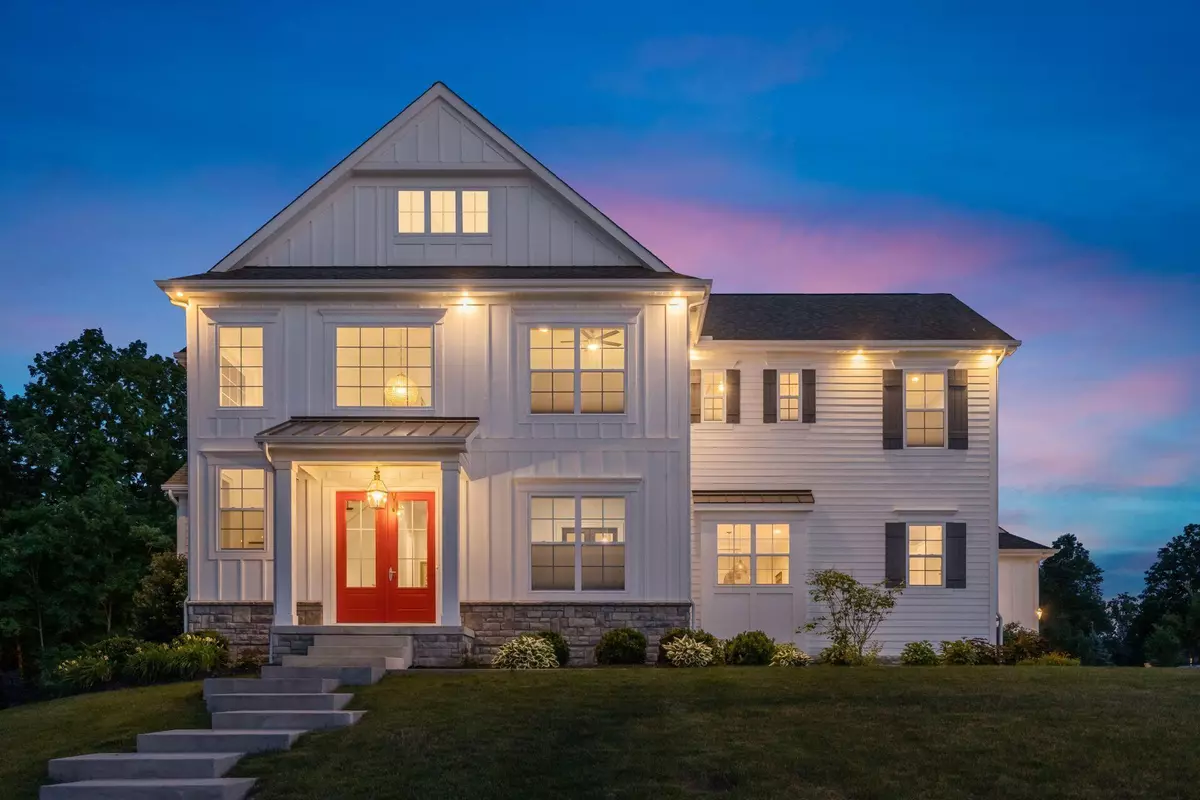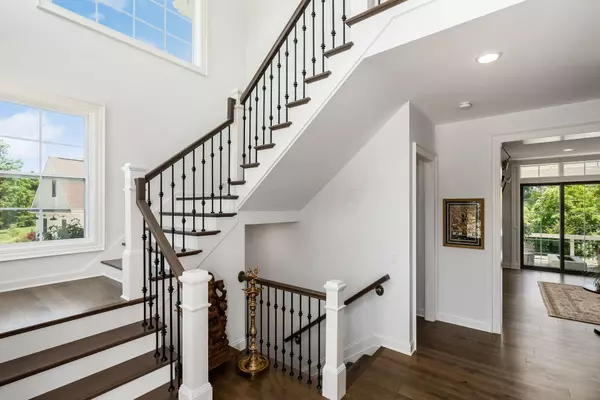$1,110,000
$1,199,997
7.5%For more information regarding the value of a property, please contact us for a free consultation.
1141 Haverhill Court Delaware, OH 43015
5 Beds
5.5 Baths
3,477 SqFt
Key Details
Sold Price $1,110,000
Property Type Single Family Home
Sub Type Single Family Freestanding
Listing Status Sold
Purchase Type For Sale
Square Footage 3,477 sqft
Price per Sqft $319
Subdivision Nelson Farms
MLS Listing ID 223006931
Sold Date 05/11/23
Style 2 Story
Bedrooms 5
Full Baths 5
HOA Y/N Yes
Originating Board Columbus and Central Ohio Regional MLS
Year Built 2017
Annual Tax Amount $18,116
Lot Size 0.760 Acres
Lot Dimensions 0.76
Property Description
Romanelli &Hughes Custom home in Nelson Farms is a uniquely stylish Modern Farmhouse with extensive upgrades and features. 8' doors, 10' ceilings on a beautiful lot overlooking the Olentangy River Valley. 9' ceilings 2nd floor for extra volume and oversized 4 car garage.. Walk out to your covered patio from family room and sit around the Restoration Hardware Gas Fire Table. Walkout basement is a blank canvas ready to finish. Large yard with mature woods offers privacy. Messy Galley Kitchen with 2nd Fridge, Dishwasher, Oven with ample cabinet storage. Quartz countertops. Epicurean Kitchen includes 10' island and luxury appliances. Restoration Hardware lighting throughout. Multi-room A/V system with in-ceiling speakers, Custom trim & casing. See documents for more!
Location
State OH
County Delaware
Community Nelson Farms
Area 0.76
Direction 315 to Shale Run, turn on Shale Run and 3rd home on left.
Rooms
Basement Egress Window(s), Full, Walkout
Dining Room No
Interior
Interior Features Dishwasher, Electric Dryer Hookup, Gas Range, Gas Water Heater, Humidifier, Refrigerator, Security System
Heating Forced Air
Cooling Central
Fireplaces Type Two, Gas Log
Equipment Yes
Fireplace Yes
Exterior
Exterior Feature Patio
Parking Features Attached Garage, Opener, Side Load
Garage Spaces 4.0
Garage Description 4.0
Total Parking Spaces 4
Garage Yes
Building
Lot Description Sloped Lot, Stream On Lot, Wooded
Architectural Style 2 Story
Schools
High Schools Olentangy Lsd 2104 Del Co.
Others
Tax ID 319-120-03-004-000
Acceptable Financing VA, FHA, Conventional
Listing Terms VA, FHA, Conventional
Read Less
Want to know what your home might be worth? Contact us for a FREE valuation!

Our team is ready to help you sell your home for the highest possible price ASAP





