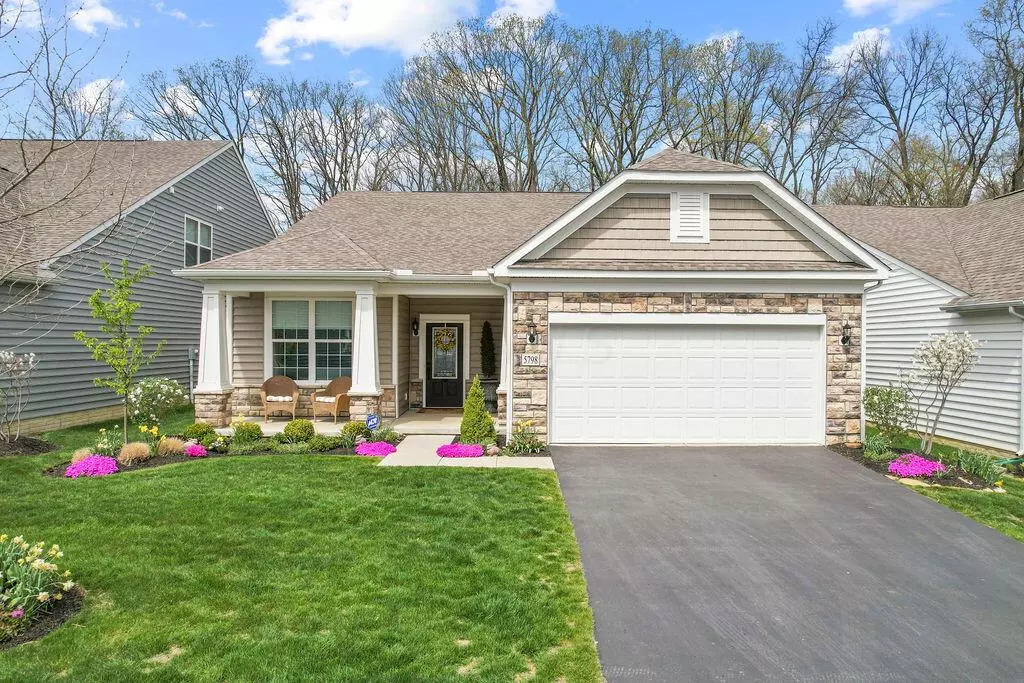$475,000
$469,900
1.1%For more information regarding the value of a property, please contact us for a free consultation.
5798 Knob Creek Drive #15 Westerville, OH 43081
2 Beds
2 Baths
2,146 SqFt
Key Details
Sold Price $475,000
Property Type Condo
Sub Type Condo Freestanding
Listing Status Sold
Purchase Type For Sale
Square Footage 2,146 sqft
Price per Sqft $221
Subdivision Reserve At Eagle Trace
MLS Listing ID 223010753
Sold Date 05/09/23
Style 1 Story
Bedrooms 2
Full Baths 2
HOA Fees $165
HOA Y/N Yes
Originating Board Columbus and Central Ohio Regional MLS
Year Built 2019
Annual Tax Amount $6,421
Lot Size 2,613 Sqft
Lot Dimensions 0.06
Property Description
WOW! Stunning freestanding condo located on a prime wooded lot! Bright & airy foyer leads to the gourmet kitchen with a massive island (seats 6+), 42 in. cabinets, granite, SS appliances, walk-in pantry & spacious dining area. Enjoy entertaining in the family room offering abundant natural light & the upgraded additional living/sunroom. Beautiful owner's suite with tray ceiling, large en suite bath with dual sinks & additional vanity space, shower with floor to ceiling tile & granite. XL walk in closet with organization system. Spacious 2nd bedroom & full hall bath, laundry room with built-ins & flex room/office. Relax in the private backyard with paver patio & upgraded landscaping - or enjoy your morning coffee on the front porch! Close to Uptown Westerville, Hoover, Easton & Polaris!
Location
State OH
County Franklin
Community Reserve At Eagle Trace
Area 0.06
Direction From 161/Dublin Granville: L on Ulry, R on Knob Creek Dr (condo is on the left).
Rooms
Dining Room No
Interior
Interior Features Dishwasher, Gas Range, Microwave, Refrigerator
Heating Forced Air
Cooling Central
Equipment No
Exterior
Exterior Feature Patio
Parking Features Attached Garage
Garage Spaces 2.0
Garage Description 2.0
Total Parking Spaces 2
Garage Yes
Building
Lot Description Wooded
Architectural Style 1 Story
Schools
High Schools Columbus Csd 2503 Fra Co.
Others
Tax ID 010-299502
Read Less
Want to know what your home might be worth? Contact us for a FREE valuation!

Our team is ready to help you sell your home for the highest possible price ASAP





