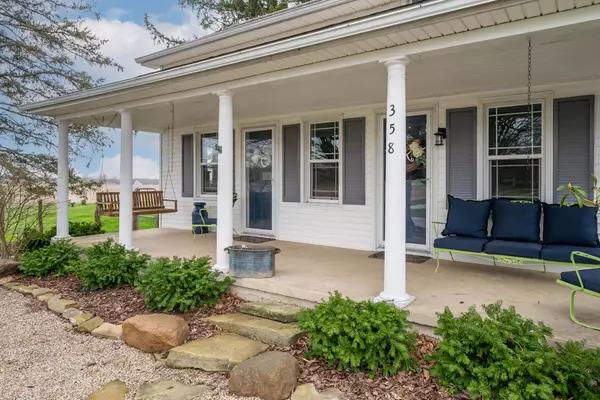$347,000
$344,900
0.6%For more information regarding the value of a property, please contact us for a free consultation.
358 County Road 24 Marengo, OH 43334
3 Beds
2 Baths
1,853 SqFt
Key Details
Sold Price $347,000
Property Type Single Family Home
Sub Type Single Family Freestanding
Listing Status Sold
Purchase Type For Sale
Square Footage 1,853 sqft
Price per Sqft $187
MLS Listing ID 223009215
Sold Date 05/05/23
Style 2 Story
Bedrooms 3
Full Baths 2
HOA Y/N No
Originating Board Columbus and Central Ohio Regional MLS
Year Built 1840
Annual Tax Amount $2,206
Lot Size 1.100 Acres
Lot Dimensions 1.1
Property Description
*CHARMING*CHARMING*CHARMING*
This olde farmhouse resting on 1.1 acres has a case of the NEWS! Will you be the lucky new owner of this carefully restored home? The home features a first floor master, 2 full first floor baths and 2 ample sized bedrooms upstairs. The kitchen renovated in 2021 features all wood cabinets, pergo waterproof flooring and an island. Additional features include all new windows, 200 amp electric service, owned propane tank (Nearly full), septic new in 2017 and serviced in 22. There is fiber internet to the home. 20 x 21 detached garage, barn and chicken coop. (Chickens will stay) 12 x 24 x 52 upground pool with sand filter and solar cover. Is it time for you to sip lemonade from your full front porch? Don't miss this!
Location
State OH
County Morrow
Area 1.1
Direction St Rt 521 to N Old State Road or USE GPS
Rooms
Basement Cellar, Crawl, Partial
Dining Room No
Interior
Interior Features Dishwasher, Electric Range, Electric Water Heater, Microwave, Refrigerator
Heating Propane
Cooling Central
Fireplaces Type Two, Log Woodburning
Equipment Yes
Fireplace Yes
Exterior
Exterior Feature Cistern, Irrigation System, Patio, Well
Parking Features Attached Garage, Detached Garage
Garage Spaces 4.0
Garage Description 4.0
Pool Above Ground Pool
Total Parking Spaces 4
Garage Yes
Building
Architectural Style 2 Story
Schools
High Schools Buckeye Valley Lsd 2102 Del Co.
Others
Tax ID M33-0010006200
Acceptable Financing VA, USDA, FHA, Conventional
Listing Terms VA, USDA, FHA, Conventional
Read Less
Want to know what your home might be worth? Contact us for a FREE valuation!

Our team is ready to help you sell your home for the highest possible price ASAP





