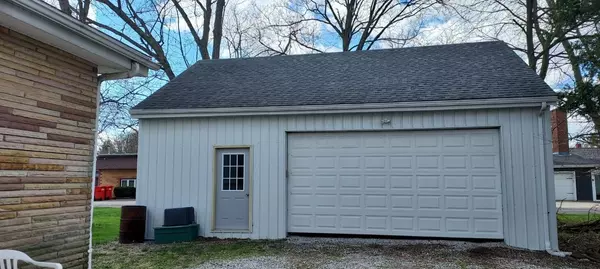$289,000
$289,000
For more information regarding the value of a property, please contact us for a free consultation.
440 High Street Green Camp, OH 43322
4 Beds
2 Baths
3,865 SqFt
Key Details
Sold Price $289,000
Property Type Single Family Home
Sub Type Single Family Residence
Listing Status Sold
Purchase Type For Sale
Square Footage 3,865 sqft
Price per Sqft $74
MLS Listing ID 223003518
Sold Date 05/05/23
Bedrooms 4
Full Baths 2
HOA Y/N No
Year Built 1956
Annual Tax Amount $2,665
Lot Size 0.340 Acres
Lot Dimensions 0.34
Property Sub-Type Single Family Residence
Source Columbus and Central Ohio Regional MLS
Property Description
COMING SOON!! Beautiful home sitting on almost half an acre (2 parcels) in Green Camp. This home has lots of natural light throughout with hardwood floors and the laundry room is located on the second floor. This home boasts a walkup attic that is a huge 4th bedroom that could easily be turned into a suite or another living space. The cellar is a walkout with access from the inside of the home. Seller has already provided the downpayment to replace the roof, and the homes price reflects the roof needing replaced. Outside is a 2+ detached garage with electric, 24x30. Home has 2 furnaces (both are new within 2 years), kitchen appliances stay with the property. Professional photos will be posted when home is available to show.
Location
State OH
County Marion
Area 0.34
Rooms
Other Rooms None
Basement Walk-Out Access, Cellar
Dining Room No
Interior
Interior Features Dishwasher, Electric Water Heater, Gas Range, Gas Water Heater, Refrigerator
Heating Forced Air
Cooling Wall Unit(s)
Fireplaces Type Decorative
Equipment Yes
Fireplace Yes
Laundry No Laundry Rooms
Exterior
Parking Features Garage Door Opener, Detached Garage
Garage Spaces 2.0
Garage Description 2.0
Total Parking Spaces 2
Garage Yes
Building
Level or Stories Two
Schools
High Schools Elgin Lsd 5101 Mar Co.
School District Elgin Lsd 5101 Mar Co.
Others
Tax ID 11-0060000.500
Acceptable Financing VA, FHA, Conventional
Listing Terms VA, FHA, Conventional
Read Less
Want to know what your home might be worth? Contact us for a FREE valuation!

Our team is ready to help you sell your home for the highest possible price ASAP






