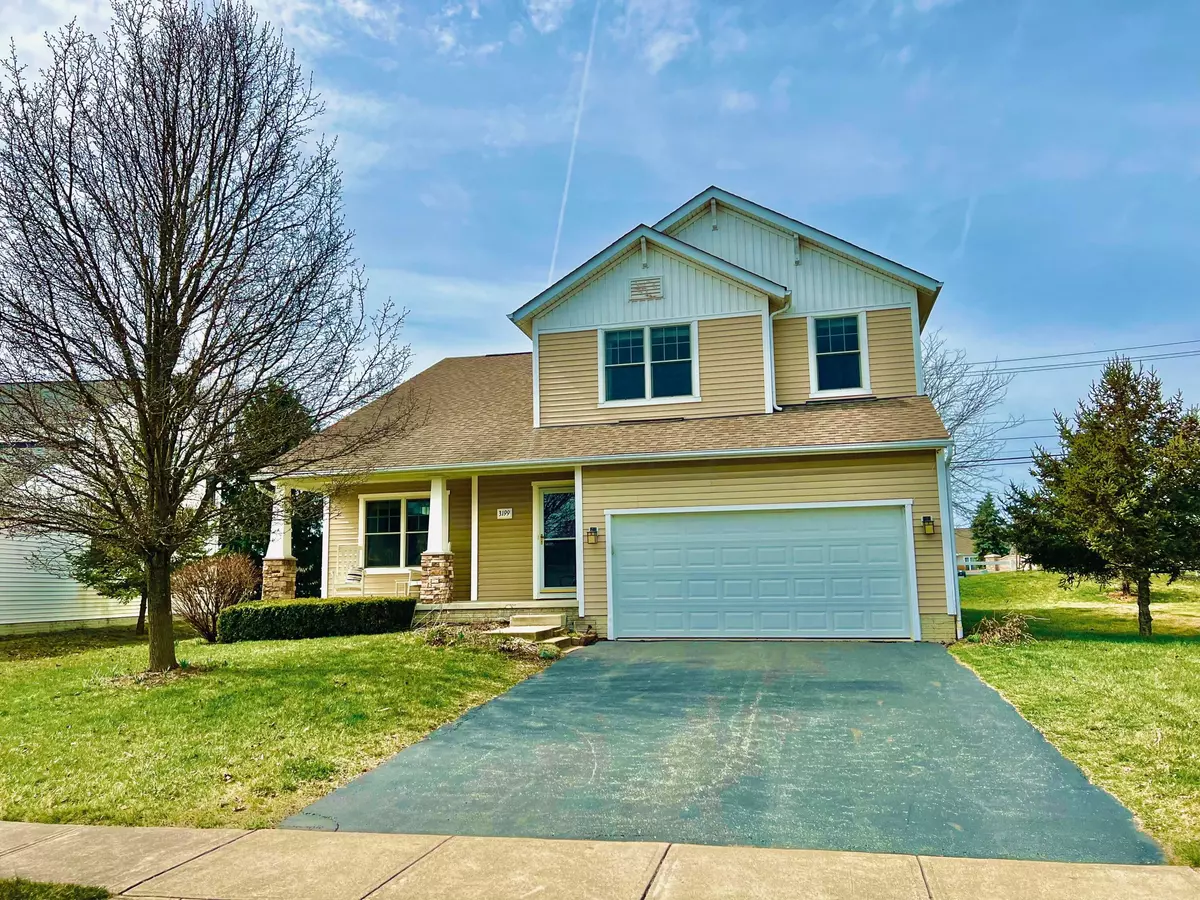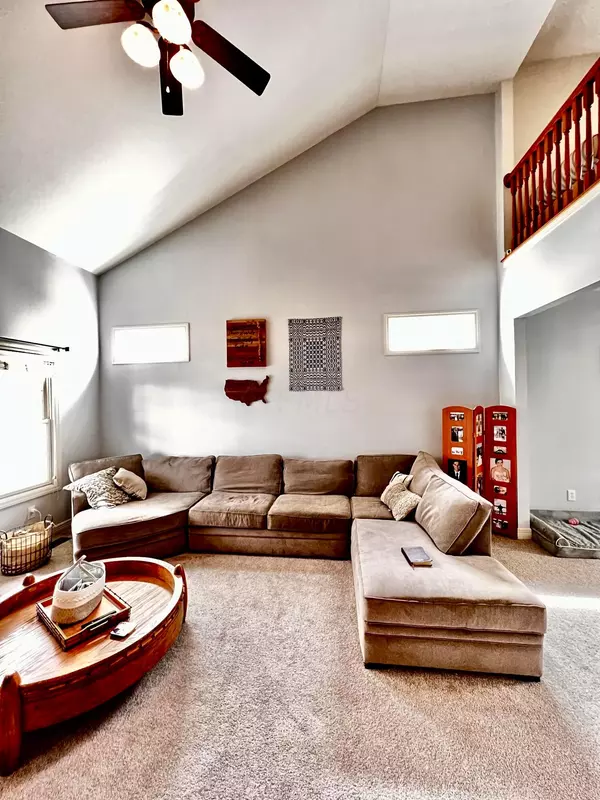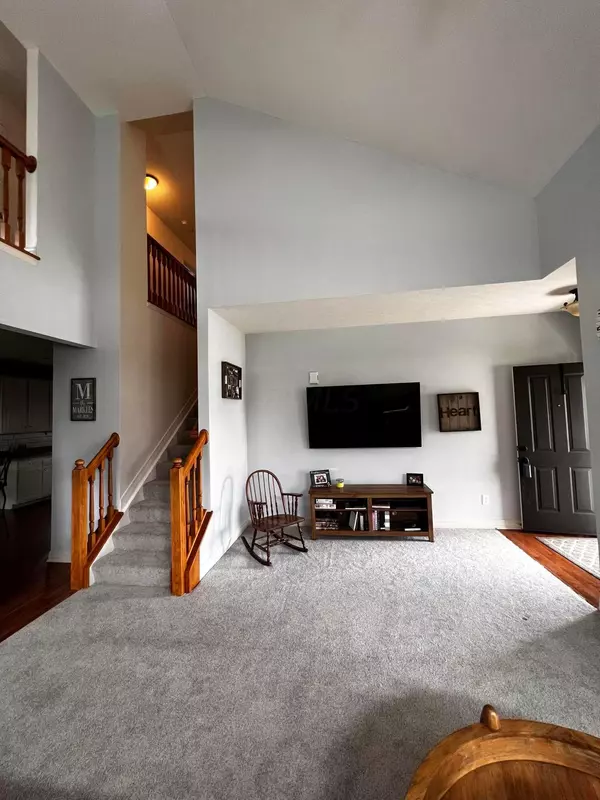$350,000
$350,000
For more information regarding the value of a property, please contact us for a free consultation.
3199 Sitka Spruce Drive Grove City, OH 43123
3 Beds
2.5 Baths
2,156 SqFt
Key Details
Sold Price $350,000
Property Type Single Family Home
Sub Type Single Family Freestanding
Listing Status Sold
Purchase Type For Sale
Square Footage 2,156 sqft
Price per Sqft $162
Subdivision Pine Grove
MLS Listing ID 223007584
Sold Date 05/03/23
Style 2 Story
Bedrooms 3
Full Baths 2
HOA Fees $24
HOA Y/N Yes
Originating Board Columbus and Central Ohio Regional MLS
Year Built 2006
Annual Tax Amount $4,567
Lot Size 8,712 Sqft
Lot Dimensions 0.2
Property Description
Welcome to 3199 Sitka Spruce Drive located in the desirable
Pine Grove neighborhood of Grove City, OH. This beautiful two-story,
open concept home greets you with soaring vaulted ceilings that open up to a loft area, perfect for reading, an office, or a kid's playroom. The hardwood floors in the kitchen continue on to the cozy family room that also features a gas fireplace. As you head upstairs, you'll find three bedrooms. The primary bedroom en suite bathroom is complete with double vanity sinks, a soaking tub, and a shower. This home is conveniently located near schools, restaurants, shopping, and highways, all within a five-minute drive. Don't miss this opportunity to own a lovely home in a great location! Schedule a showing today to see all the features this property has to offer.
Location
State OH
County Franklin
Community Pine Grove
Area 0.2
Direction GPS
Rooms
Basement Crawl, Partial
Dining Room Yes
Interior
Interior Features Dishwasher, Electric Dryer Hookup, Electric Range, Gas Water Heater, Microwave, Refrigerator
Heating Forced Air
Cooling Central
Fireplaces Type One, Gas Log
Equipment Yes
Fireplace Yes
Exterior
Parking Features Attached Garage, Opener, 1 Off Street, 2 Off Street, On Street
Garage Spaces 2.0
Garage Description 2.0
Total Parking Spaces 2
Garage Yes
Building
Architectural Style 2 Story
Schools
High Schools South Western Csd 2511 Fra Co.
Others
Tax ID 040-012201
Acceptable Financing Other, VA, FHA, Conventional
Listing Terms Other, VA, FHA, Conventional
Read Less
Want to know what your home might be worth? Contact us for a FREE valuation!

Our team is ready to help you sell your home for the highest possible price ASAP





