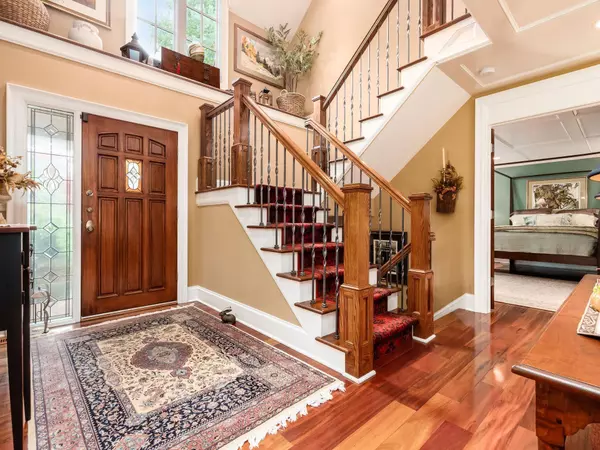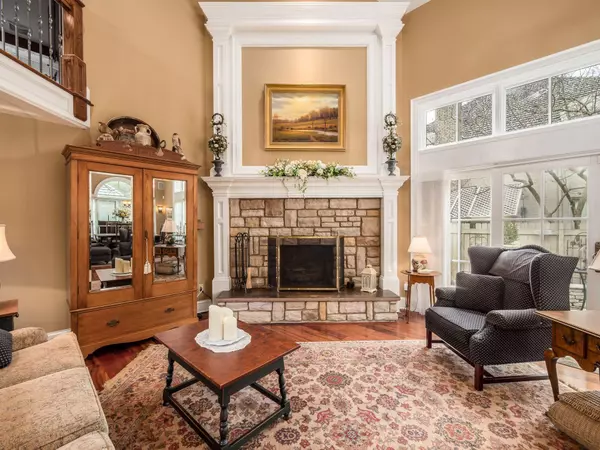$680,000
$675,000
0.7%For more information regarding the value of a property, please contact us for a free consultation.
5729 Loch Maree Court Dublin, OH 43017
3 Beds
2.5 Baths
2,137 SqFt
Key Details
Sold Price $680,000
Property Type Single Family Home
Sub Type Single Family Residence
Listing Status Sold
Purchase Type For Sale
Square Footage 2,137 sqft
Price per Sqft $318
Subdivision Muirfield Village
MLS Listing ID 223008134
Sold Date 05/02/23
Bedrooms 3
Full Baths 2
HOA Fees $80/ann
HOA Y/N Yes
Year Built 1986
Annual Tax Amount $9,775
Lot Size 5,662 Sqft
Lot Dimensions 0.13
Property Sub-Type Single Family Residence
Source Columbus and Central Ohio Regional MLS
Property Description
Stunning Bob Webb remodeled patio home in the heart of Muirfield Village, close to the Golf Club, has main floor living and open layout with tons of natural light! The gourmet kitchen offers exceptional finishes of maple cabinetry, GE Monogram appliances, granite countertops & a huge 2-tier center island. The kitchen leads into the 2-story Dining & Great Room, featuring a stone fireplace with an impressive wood trim surround. The 1st floor owner's suite has coffered ceilings & bathroom with dual vanities, a claw foot tub & tiled shower. Luxury tigerwood flooring throughout the 1st & 2nd levels. The upstairs catwalk leads to two guest bedrooms, a large guest bathroom & loft library with built-in shelving. The lower level is perfectly finished featuring a wine cellar & wet bar.
Location
State OH
County Franklin
Community Muirfield Village
Area 0.13
Direction EAST OF MUIRFIELD DRIVE OFF MEMORIAL DRIVE ACROSS FROM THE MVGC DRIVING RANGE
Rooms
Other Rooms 1st Floor Primary Suite, Dining Room, Eat Space/Kit, Great Room, Loft, Rec Rm/Bsmt
Basement Crawl Space, Partial
Dining Room Yes
Interior
Interior Features Dishwasher, Gas Range, Microwave, Refrigerator
Heating Forced Air
Cooling Central Air
Fireplaces Type Gas Log
Equipment Yes
Fireplace Yes
Laundry 1st Floor Laundry
Exterior
Parking Features Attached Garage
Garage Spaces 2.0
Garage Description 2.0
Total Parking Spaces 2
Garage Yes
Building
Level or Stories Two
Schools
High Schools Dublin Csd 2513 Fra Co.
School District Dublin Csd 2513 Fra Co.
Others
Tax ID 273-001963
Acceptable Financing Conventional
Listing Terms Conventional
Read Less
Want to know what your home might be worth? Contact us for a FREE valuation!

Our team is ready to help you sell your home for the highest possible price ASAP






