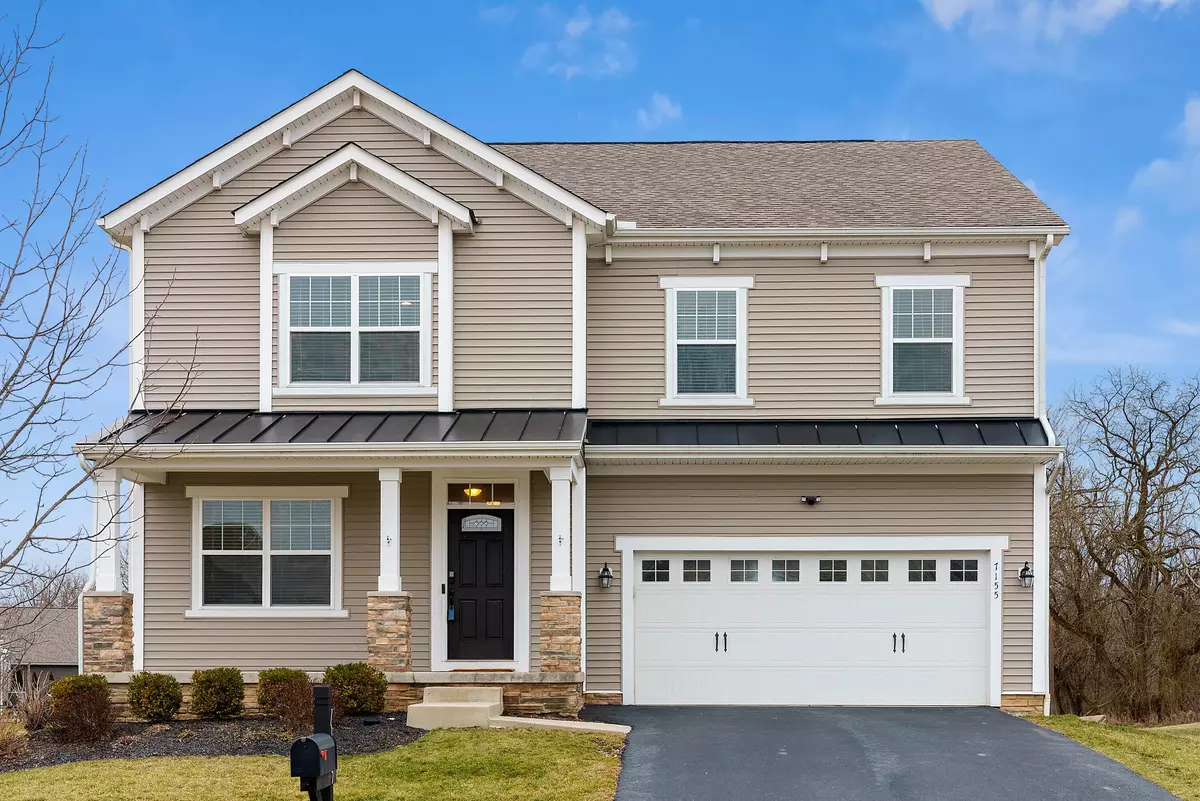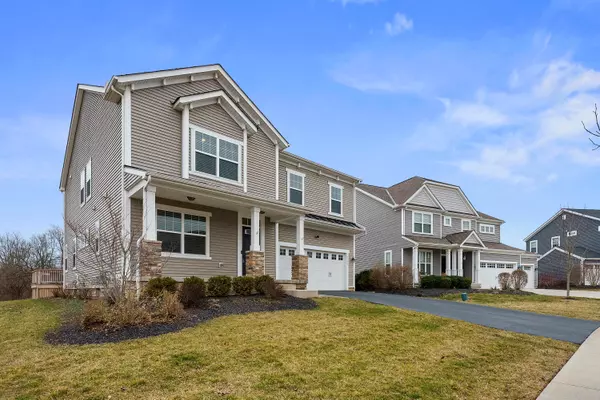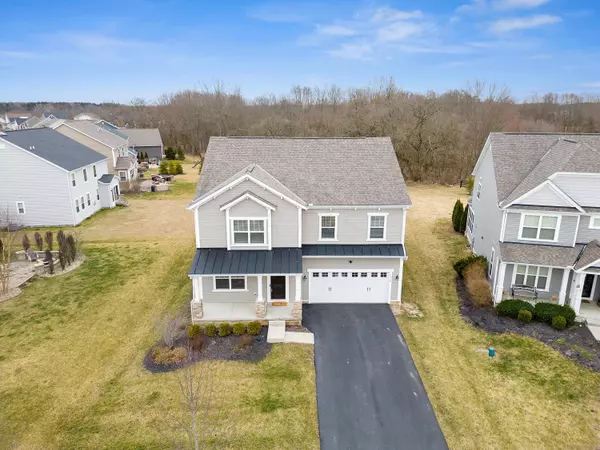$555,000
$564,500
1.7%For more information regarding the value of a property, please contact us for a free consultation.
7155 Beachwood Way Plain City, OH 43064
4 Beds
2.5 Baths
3,084 SqFt
Key Details
Sold Price $555,000
Property Type Single Family Home
Sub Type Single Family Freestanding
Listing Status Sold
Purchase Type For Sale
Square Footage 3,084 sqft
Price per Sqft $179
Subdivision Jerome Village
MLS Listing ID 223004248
Sold Date 04/28/23
Style 2 Story
Bedrooms 4
Full Baths 2
HOA Fees $30
HOA Y/N Yes
Originating Board Columbus and Central Ohio Regional MLS
Year Built 2015
Annual Tax Amount $9,313
Lot Size 0.440 Acres
Lot Dimensions 0.44
Property Description
You can't miss out on this beautiful 4 bedroom, 2.5 bathroom home, with 3,084 sq ft of living space. It sits on one of largest lots in a very desirable neighborhood at .44 acres on a quiet cul-de-sac. The home features a spacious open floor plan, great for entertaining. The large custom deck, complete with a hot tub, is the perfect place to relax and enjoy the backyard.
This home boasts a roomy and luxurious primary suite, complete with a sizable bedroom and a spacious bathroom. Laundry, three additional bedrooms, a loft and another full bathroom can be found on the second floor. The home has been designed with functionality and comfort in mind, ensuring that every inch of the living space is utilized to its fullest potential. Don't miss your chance to make this house your dream home.
Location
State OH
County Union
Community Jerome Village
Area 0.44
Rooms
Basement Crawl, Full
Dining Room Yes
Interior
Interior Features Dishwasher, Electric Dryer Hookup, Electric Range, Electric Water Heater, Hot Tub, Microwave, Refrigerator
Cooling Central
Equipment Yes
Exterior
Exterior Feature Deck, Hot Tub, Invisible Fence
Parking Features Attached Garage, Opener
Garage Spaces 2.0
Garage Description 2.0
Total Parking Spaces 2
Garage Yes
Building
Lot Description Cul-de-Sac
Architectural Style 2 Story
Schools
High Schools Dublin Csd 2513 Fra Co.
Others
Tax ID 17-0013026-0500
Read Less
Want to know what your home might be worth? Contact us for a FREE valuation!

Our team is ready to help you sell your home for the highest possible price ASAP





